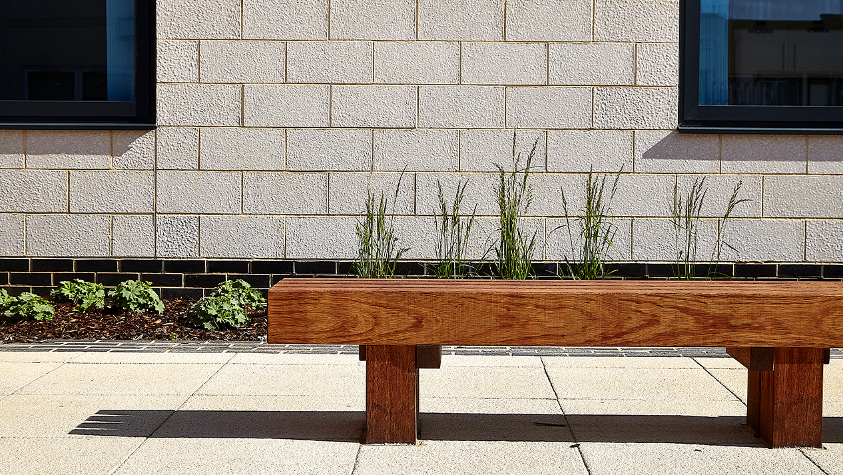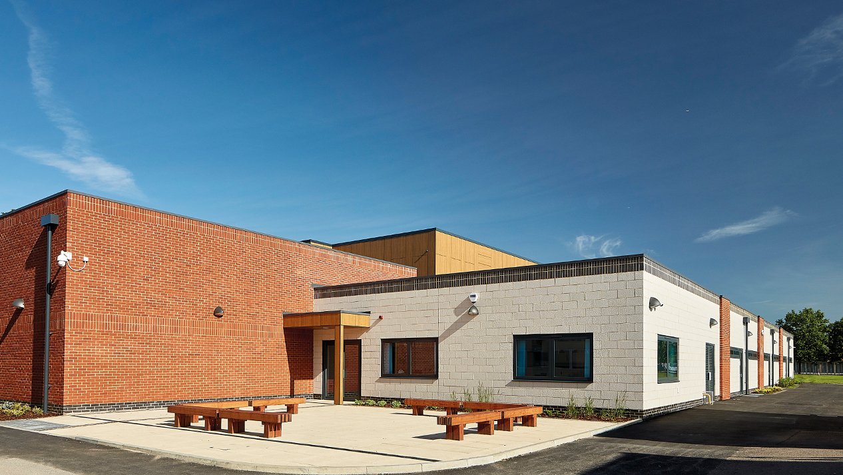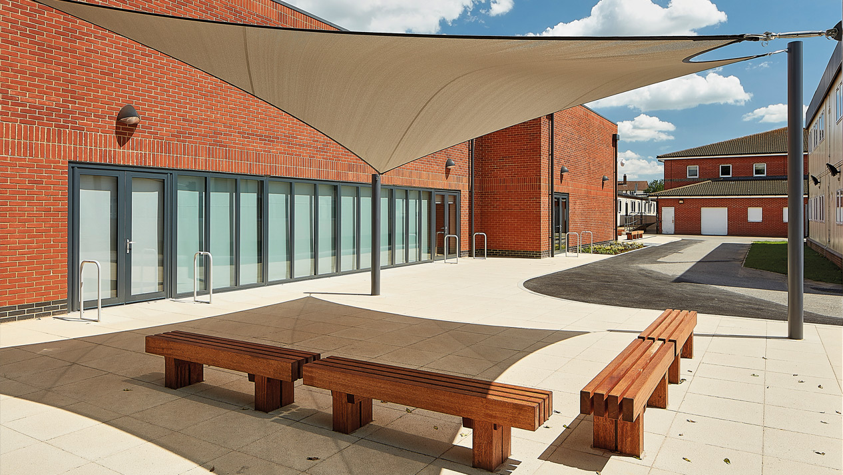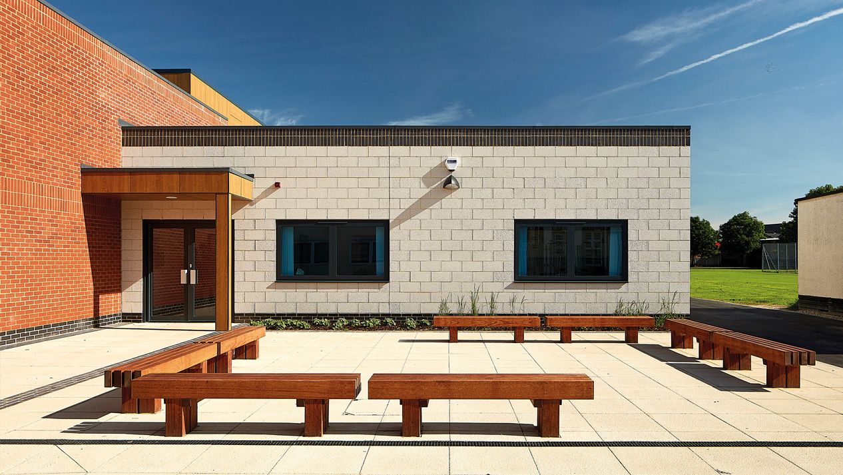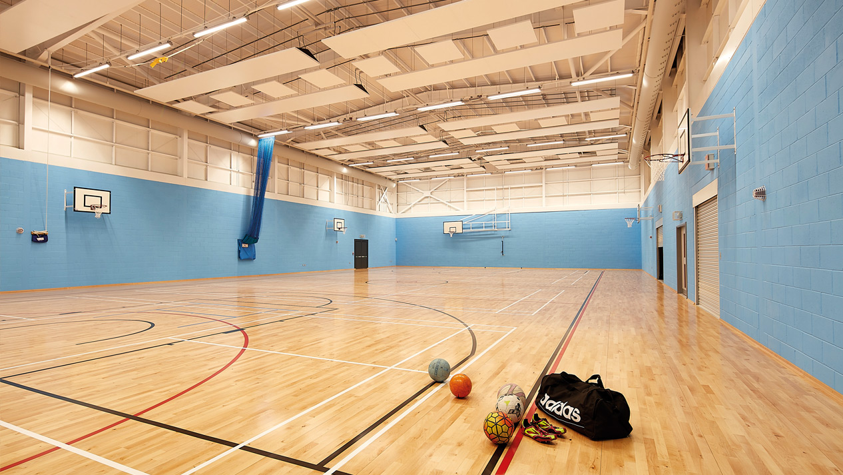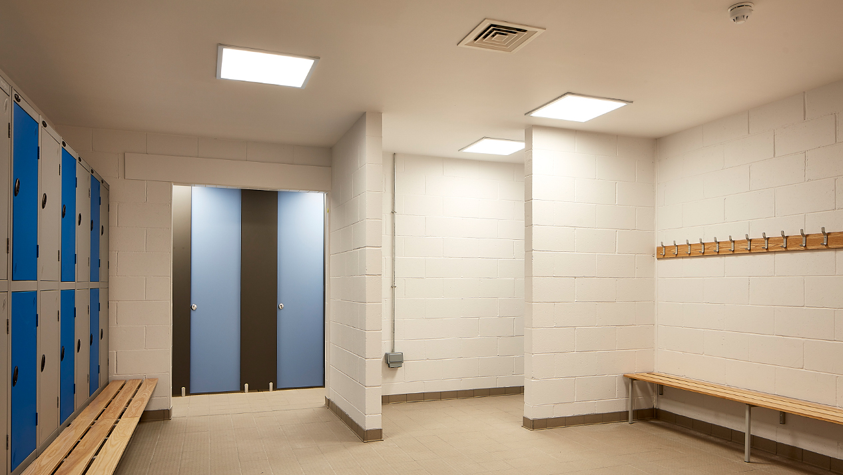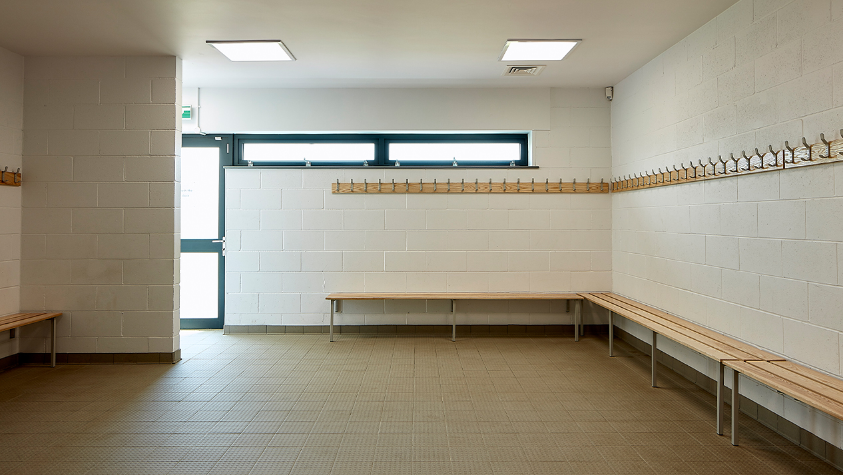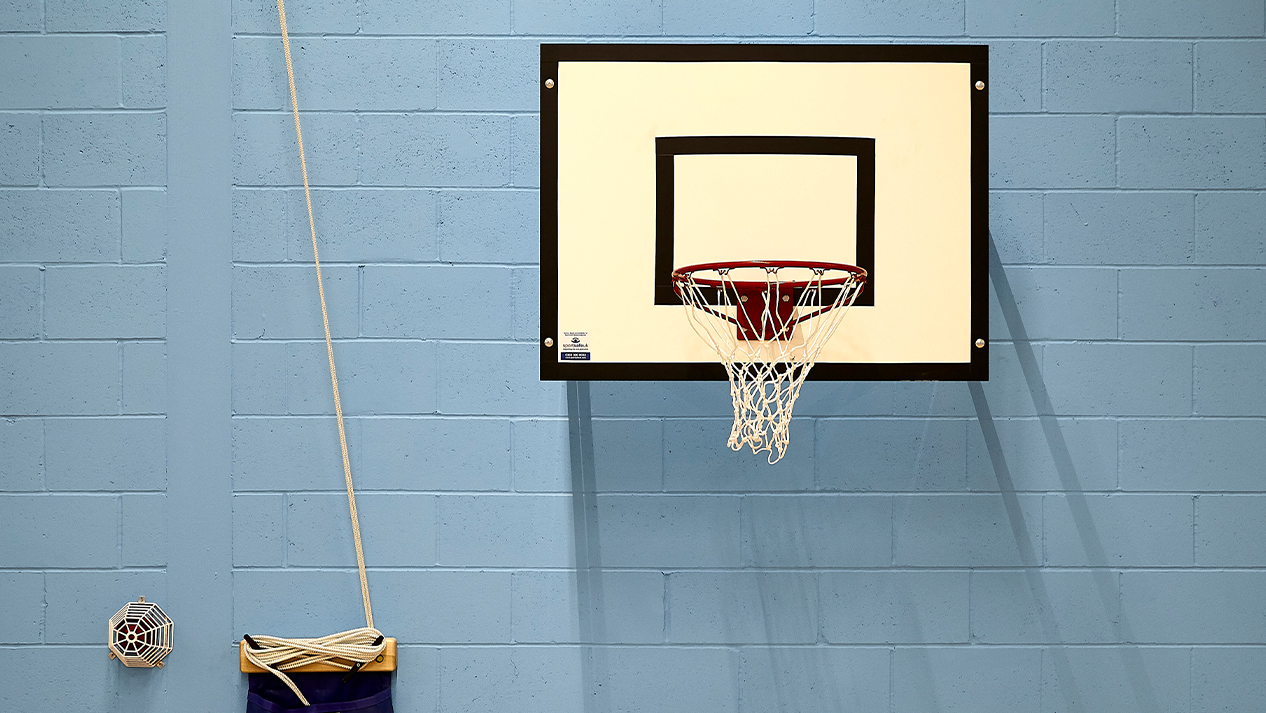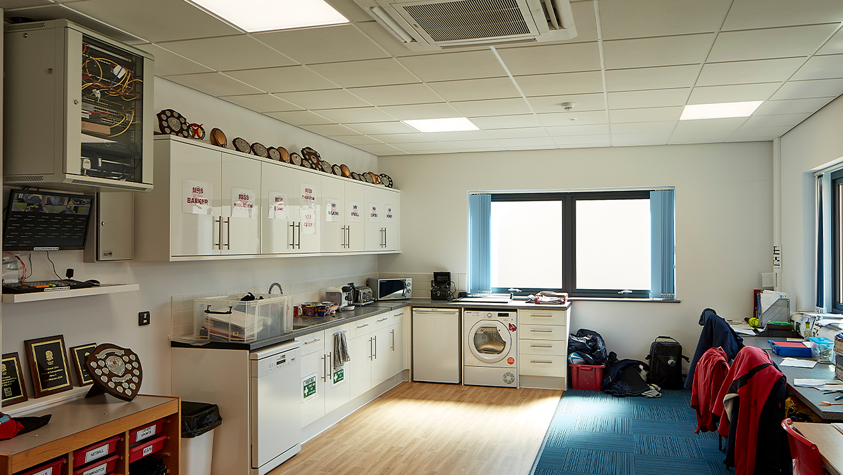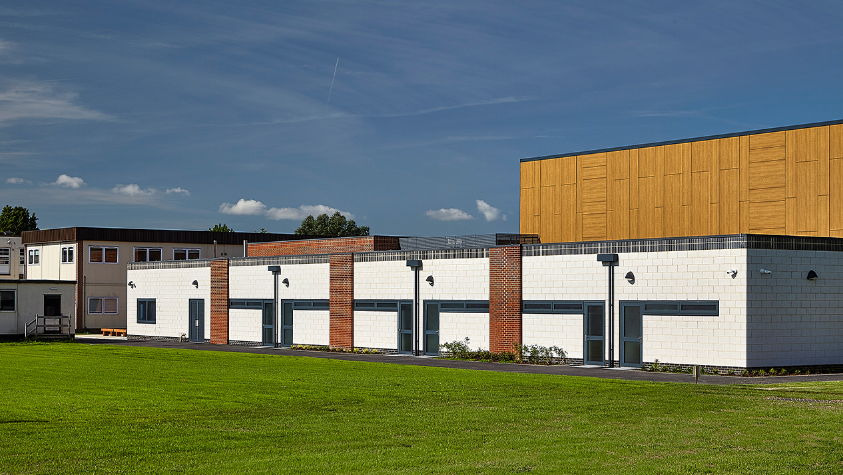Brief
Robert Clack School needed to address the issue of a lack of sports facilities.
Indoor games were limited due to the accessibility of the existing small gymnasium. The school was unable to offer basketball, badminton, fitness or dance classes and the majority of sports had to be played on outdoor pitches.
The London Borough of Barking and Dagenham Council looked to construct a new sports hall which would contain four courts, a multi-use studio, a dance studio and changing rooms. In addition to offering the National Curriculum across the entire subject range, this project also aimed to respond to the significant population growth within the area.
Key Info
Type:
Feasibility, New Build
Value:
£4 million
Location:
Dagenham
Client:
Barnes Construction – on behalf of London
Borough of Barking and Dagenham Council
End User:
Robert Clack School
Contractor:
Barnes Construction
Project Duration:
10 months
Disciplines:
Architecture, Carbon + Energy Design + Management, Client Adviser, Electrical Engineering, Interior Design, Landscape Architecture, Mechanical Engineering
Imagery
Scope
We were commissioned to design a sports facility which needed to follow the key principles laid out by Sport England in the design guidance note: ‘Sports Hall – Design & Layouts’.
It was also necessary for the design to adhere to Sport England Optimum Package standards.
The external design allows the school to develop their vision of creating useable spaces externally with consideration to landscape plazas to the south and east of the development. A balanced combination of hard and soft landscape design has been incorporated to suit the building’s scale and function. Careful consideration has been given to the layout of the building to ensure potentially noisy areas are located away from the nearby residential properties. The timber style appearance was chosen to fit in with the surrounding tree landscape design and site boundary. The red brick of the fitness and dance studios enables a joined up approach with the existing buildings on site. To meet the needs of the high level of activity, a facing block was integrated into the design to provide a natural but robust treatment.
Internally, the design provides a secure lobby entrance through to a main foyer. Corridor links lead directly to changing rooms, sports facilities and dance and fitness studios. These corridors have been designed to maintain a direct approach for pupils and minimise travel distances. Natural ventilation has been used where possible. A mechanical system has been placed on the roof to provide a fully compliant building design. This system is surrounded by high walls of timber effect, masonry and louvres to lower noise levels whilst maintaining an aesthetic appearance to the building elevations.


Testimonial
“Collaborative working at its best enabled us to develop a winning bid to deliver a new sports hall, dance studios and changing rooms for the Robert Clack School in Dagenham. Partnering with Concertus for their previous experience and expertise ensured that we jointly developed and delivered to the brief and budget, within the available timescale and to high levels of quality. From the building’s orientation and juxtaposition to the innovative CHP heating and power solutions, the Concertus designers considered and delivered to the brief.”
Mark Bailey, Barnes Construction
Result
This fit for purpose sports accommodation has resulted in a wider range of activities being available to pupils.
The building has achieved a 35% reduction in carbon emissions and met the project budget.
