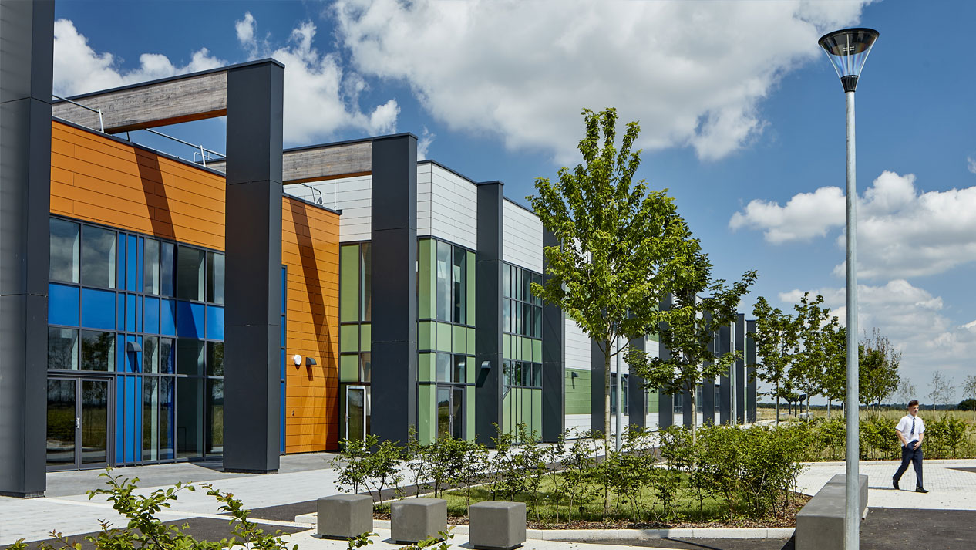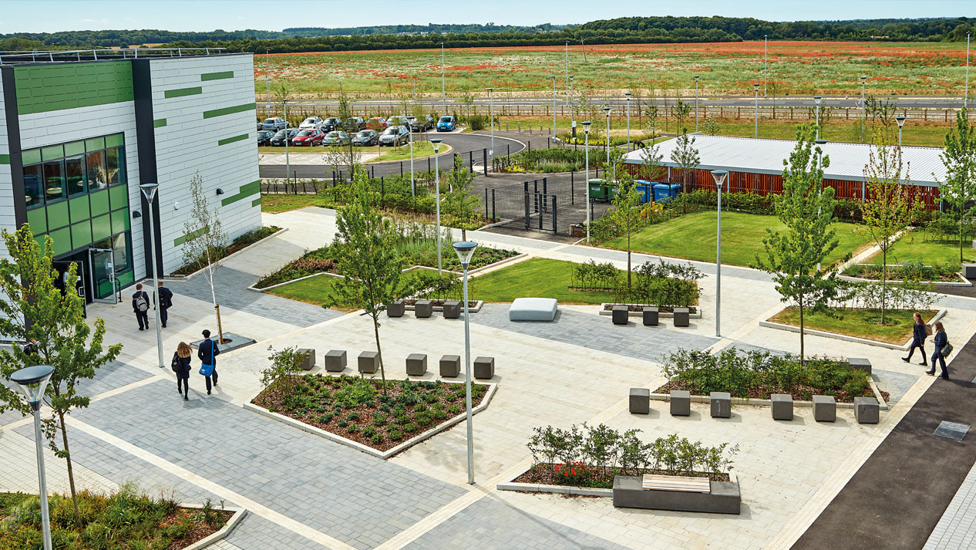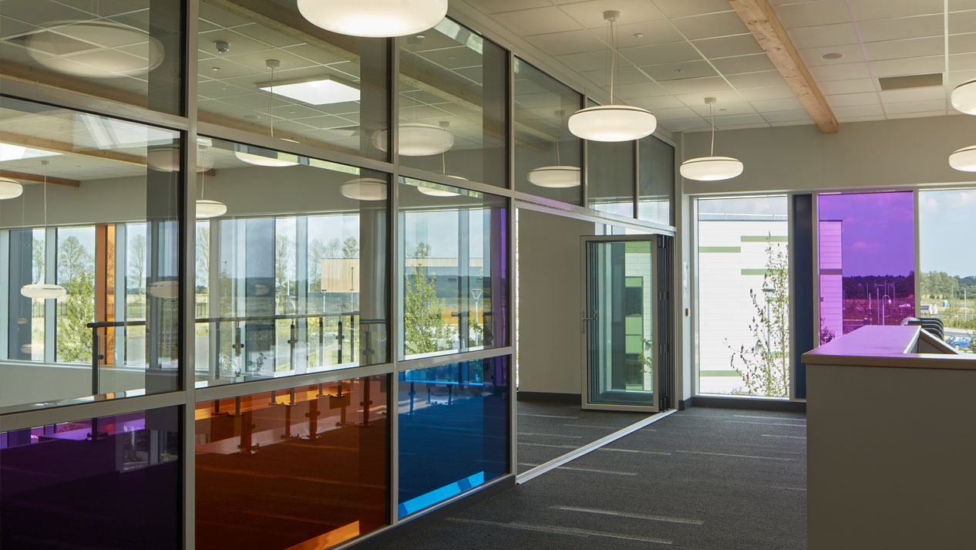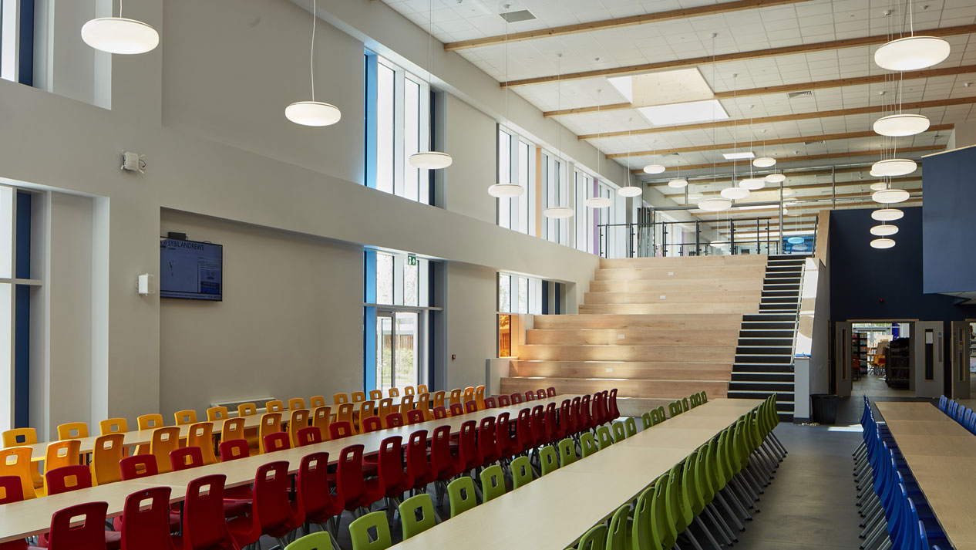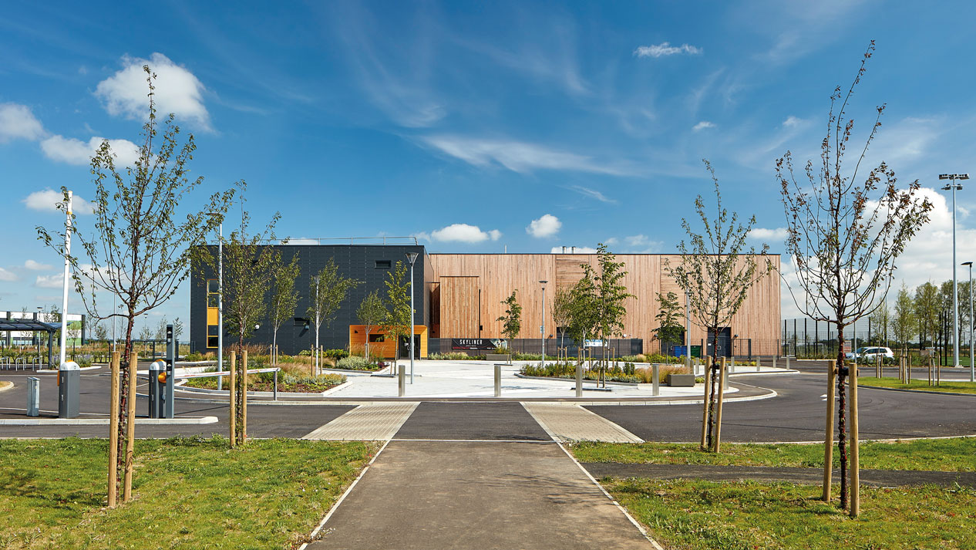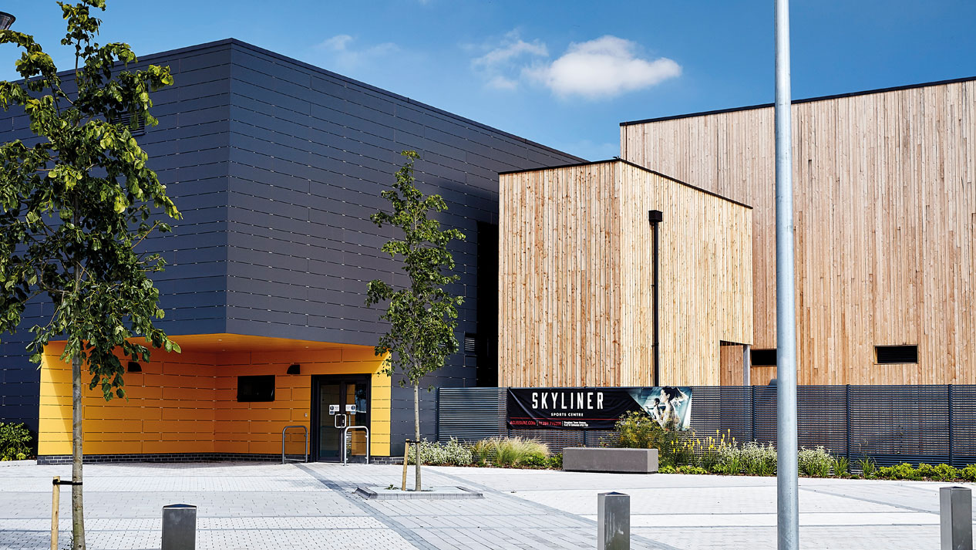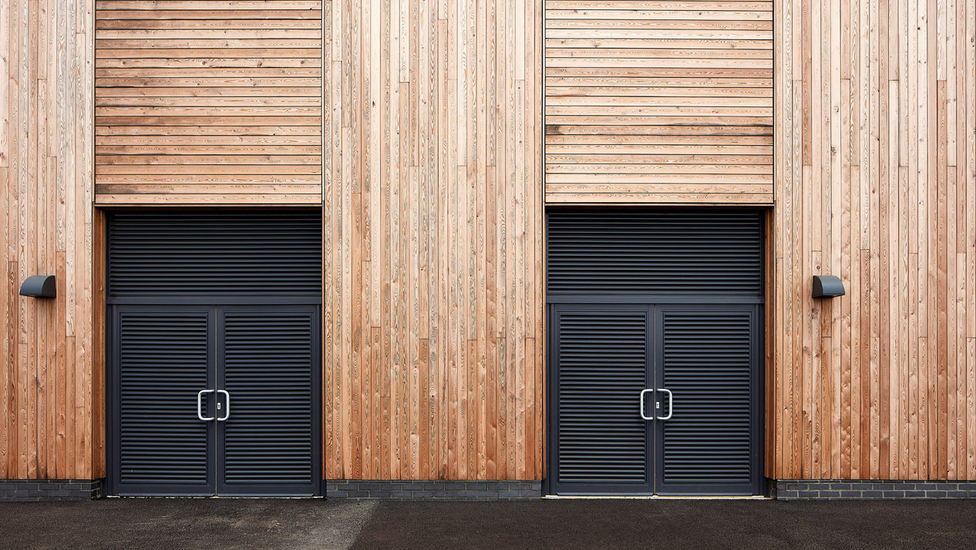Brief
The new school had to have the ability to expand to accommodate 1,400 pupils, plus a sixth form by 2031.
Due to significant residential development in Bury St Edmunds we were asked to masterplan a new high school. After completing the Master Plan, we were asked to project manage on behalf of the client the construction of the new school. Our brief was to follow through on implementing our design proposal and deliver the completed Sybil Andrews Academy in the Autumn Term of 2016. Construction would incorporate core facilities capable of initially supporting 900 students, with teaching accommodation for 600. Being a major project for Suffolk the new high school attracted a high political profile and performance to budget and programme was paramount. With a prominent location on the approach into Bury, the new building was also required to be a landmark building.
Key Info
Location:
Bury St Edmunds, Suffolk
Client:
Suffolk County Council
End User:
Samuel Ward Academy Trust
/ Sybil Andrews Academy
Contractor:
Barnes Construction
Project Completion:
December 2016
Project Value
£16 million
Project Duration:
18 months
Disciplines:
Architecture, Building Services Design, Estates + Development Management, Interior Architecture, Landscape Architecture, Project Management, Quantity Surveying + Cost Consultancy
Scope + Delivery
The building contains large and flexible teaching spaces, which are predominately based around the learning resource and dining areas.
Sybil Andrews Academy was designed and constructed so that the building provides flexibility and can be adapted as the Academy grows, and in response to changes in the school curriculum. Designed around the ethos of a central heart space, the building looks to minimise the use of corridors by maximizing social and group spaces that can be used flexibly. The building contains large and flexible teaching spaces, which are predominately based around the learning resource and dining areas. The approach is continued within Teaching Block 1 where classrooms break out into a central group teaching and social space. The use of the auditorium staircase provides further smaller presentation and tutoring opportunities. The first phase of works also included a four court sports hall with a studio, gym and changing facilities to Sports England standards.
The location of the Heart building has been carefully considered to provide a strong visual feature to the Academy and its wider environment. It has been positioned along the western boundary to act as an acoustic break and light shield between the school site and the neighbouring residential development. The positioning also provides a strong visual presence to people entering Moreton Hall via the new Eastern Relief Road. The entrance is strongly emphasised through the continuation of structural framing beyond the building line and this draws people into the building whilst blurring the distinction between internal and external space.
The western elevation creates intrigue through the use of slender windows, which provide glimpses into the school, whilst minimising the issues of overlooking neighbouring properties. Larger elements of curtain glazing are then used to provide views through the building and into the school site. The eastern elevation comprises large areas of glazing to reflect how the heart building opens out into the site and provides a connection with the separate teaching blocks. The core admin and other infrastructure areas support ease of movement and access as well as management of the school and site. There is a strong relationship with the outdoor environment through the views from stairwells, curtain glazing and doorways. Externally across the whole site, paved areas follow a form and pattern to delineate the spaces and guide the users. The external environment is inspiring and provides formal and informal spaces along with sports pitches.
The opportunities have been maximised for community use outside the academic day through consideration of access, service zoning and security needs. This includes a Biomass boiler, photovoltaic panels, mechanical heat recovery and fully considered building orientation, resulting in an ‘A’ rating for energy performance. The building also incorporates good practice in relation to environmental sustainability.
Aware, from the start of construction, that the team would be working to a very challenging and tight schedule, the aim was to ensure that an extremely close working relationship was established between all stakeholders and the construction team. During the construction period, there were times when design amendments and alterations were being made alongside the construction works. This meant there was a need for total transparency and collaboration between the Barnes and Concertus teams both off and on-site.
The foul drainage solution included discharging to the new infrastructure yet to be constructed. Due to delays in the development of the inner relief road and the adjacent business park the main sewer remained incomplete at the end of the project. To support the client, the project manager negotiated with the ground works contractor for the road and main sewer, to bring forward the holding tank associated with the new pumping station. This was achieved and the foul drainage from the new school was able to discharge to the holding tank. The project manager liaised with the main contractor to arrange for regular monitoring and pumping out of the holding tank. This solution allowed the Academy to occupy and use the buildings immediately after handover, mitigating a significant delay.
Imagery
Testimonial
“It is a real credit to all those involved and to the collaborative ‘will-do’ approach taken by the designers and contractors alike. The students at Sybil Andrews Academy are in awe of their surroundings which act as a real inspiration in and out of the classroom. Sybil Andrews Academy is an incredible achievement in designing and building a new 21st century educational and sports facility from a standing start – and all within two years.”
Tim Coulson, Chief Executive of the Samuel Ward Academy Trust


Result
The finished project was shortlisted for the RICS Awards 2018 in the Community Benefit and Design Through Innovation categories.
Construction was completed mid-November and the children moved into the new school on Monday 5 December 2016. Divided into three key buildings; Heart Building, Teaching Block 1 and the Sports Building, the academy provides a stimulating educational environment.

