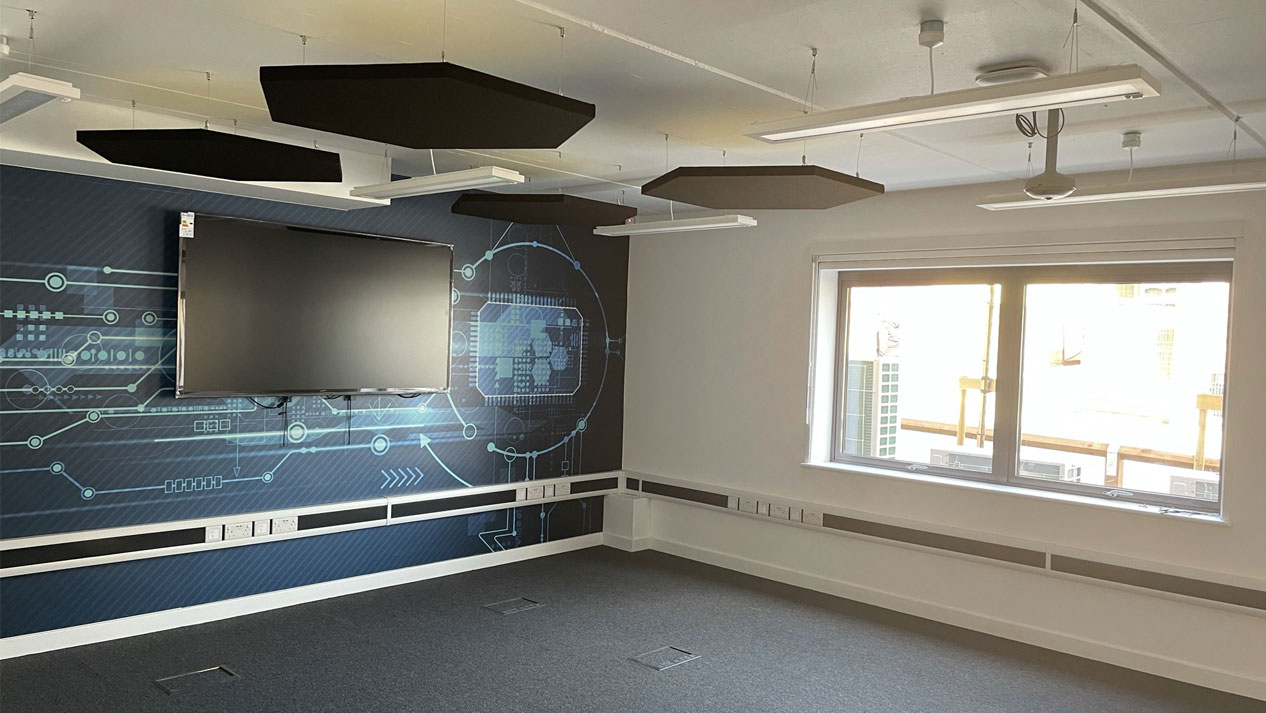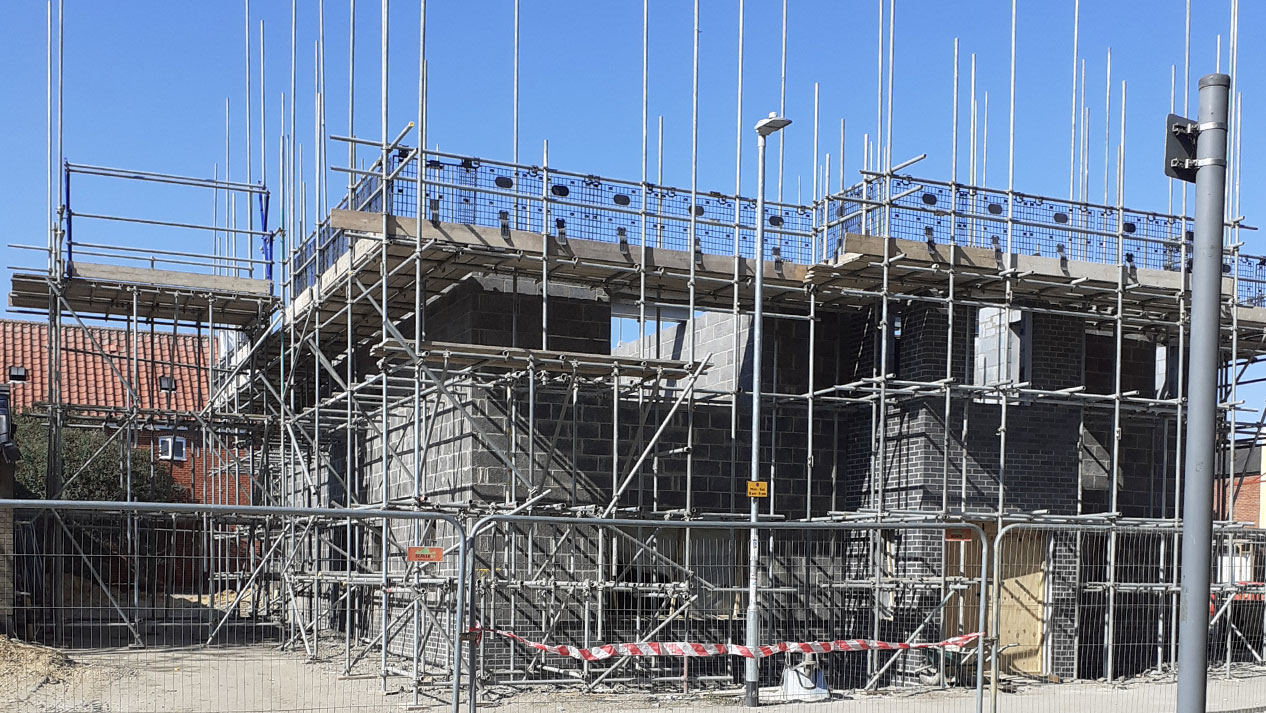Brief
Suffolk New College required a new digital hub building to be provided as part of their new technology campus.
We were commissioned by the client under a Design and Build contract to join the project at stage 5, after the design had been completed, to review the existing designs and provide ongoing architectural services throughout the construction phase.
Key Info
Type:
New Build
Value:
£1.4 million
Location:
Ipswich, Suffolk
Completion Date:
September 2021
Contractor:
Brooks & Wood Ltd
End User:
Suffolk New College
Contract Type:
Design and Build
Disciplines:
Architecture, CDM
Imagery
Scope
Our scope of responsibilities included reviewing the designs and drawings provided for the project by both the architects and the subcontractors, to ensure they were technically correct and adhered to the client’s brief.
We were also responsible for making any required amendments to the design throughout and making sure the design was implemented correctly through construction. Principal Designer responsibilities were administered by our in-house CDM Advisor on behalf of the contractor to ensure the required health and safety procedures were followed throughout.
Whilst reviewing the design, our Lead Architect identified elements which did not comply with building regulations. These issues were raised by the team and subsequent adjustments were made to the design to ensure building regulations were met. For instance, the lift specification was changed part way through the programme leading to an inadequate space being left outside of the lift in accordance with building regulations. Our team undertook the necessary design adjustments, working alongside building control to ensure the specified lift would meet their requirements. We also thoroughly reviewed the existing designs to ensure they would suit the building’s practical requirements. Some issues which were flagged included the entrance doors and roof access. By carefully co-ordinating the redesign, liaising with the client and subcontractors throughout, we were able to facilitate the required changes in a way which would suit the practicality of the building.
We also carried out a redesign to the ceiling plans to make the building compliment with the acoustic requirements. In the acoustic report which was carried out prior to construction a certain square meterage of acoustic panels had to be provided, which had not been accounted for in the original design. Therefore, we provided a redesign which ensured the necessary acoustic panels could be incorporated within the building and were co-ordinated with the air conditioning plant and exposed ceilings.
An additional requirement from the client, which we completed, was to ensure the building would achieve a rating of “very good” in the BREEAM assessment. This involved extensive co-ordination with the BREEAM Advisor on the project to understand the requirements and make sure the correct evidence could be collated.
Result
The new digital technology hub was completed in September 2021 and has been very well received by the college.
We provided expert Architectural services throughout to ensure an accurate and appropriate design was implemented throughout construction. This has resulted in the delivery of a state-of-the-art building for students undertaking courses in advanced technology, providing labs and industry standard workshops to assist the college in delivering a specific curriculum.

