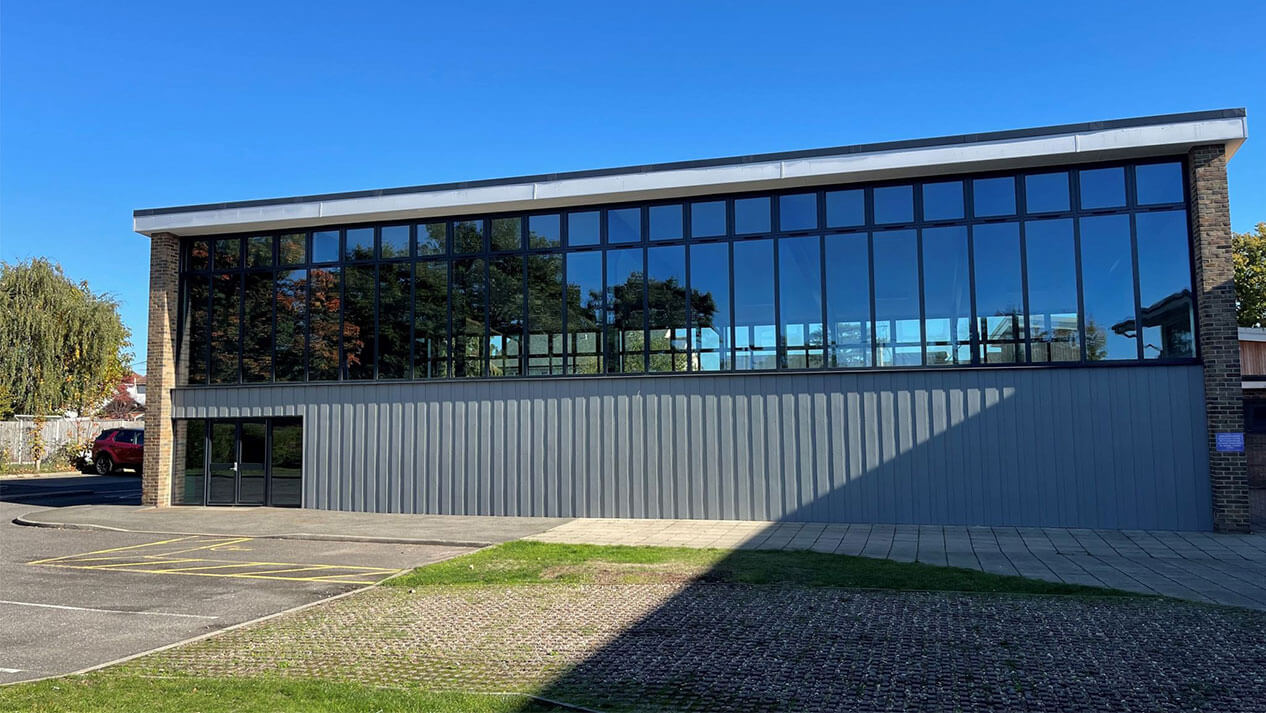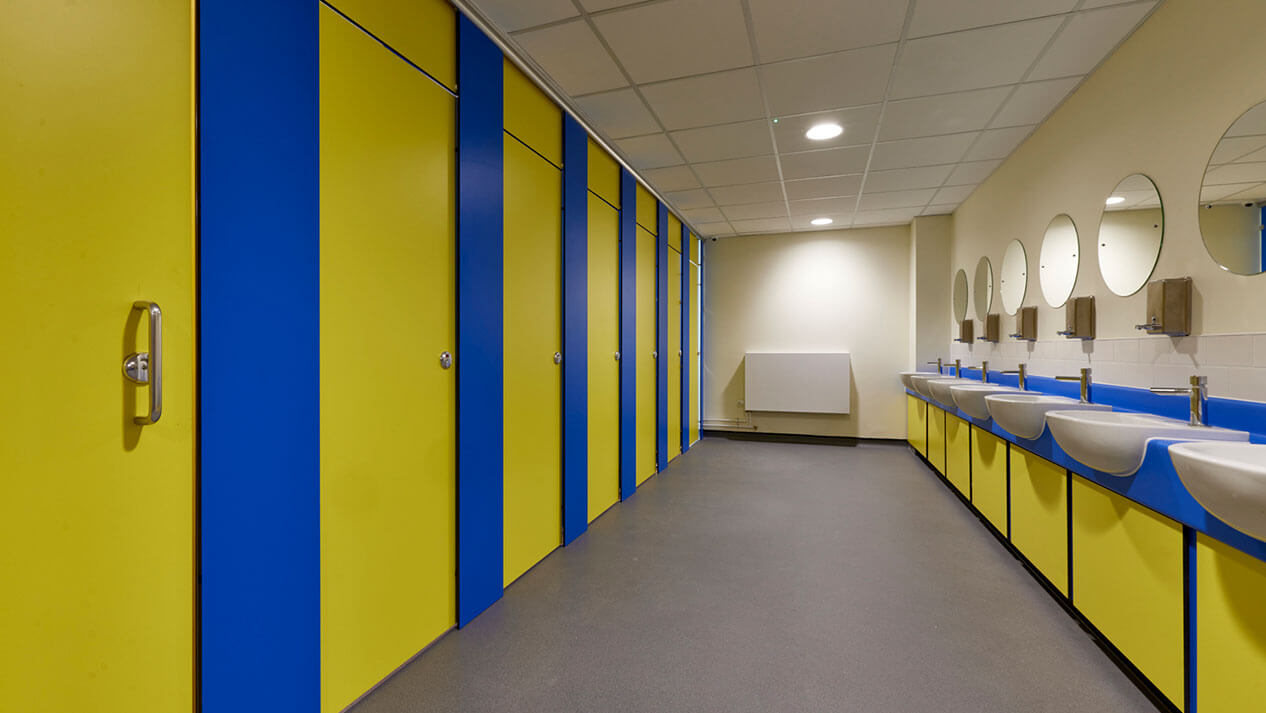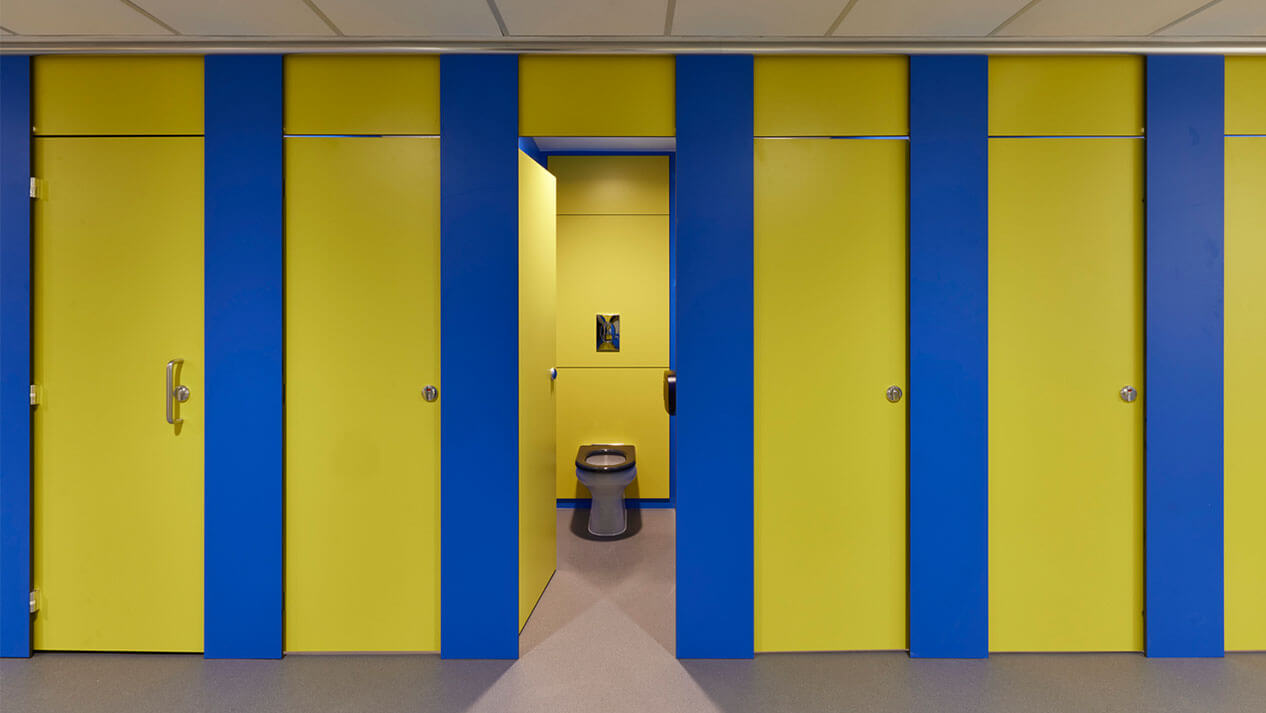Brief
Since 2019 Concertus have developed a trusted professional relationship with Sigma Trust.
Concertus were appointed to carry out necessary refurbishment and remodelling works to The Stanway Secondary School in Colchester, Essex. We provided multidisciplinary services on this £430k scheme, with the project being led by our Building Surveyor, with support from Mechanical and Electrical designers.
We worked in coordination with the school to understand their key priorities and identify packages of works that would be the most beneficial to the daily operations of the school. Having conducted extensive condition surveys on the facility, our reports identified key areas within the school that required conditional improvement works; the two toilet areas and the gymnasium and its associated spaces. The Trust required the works to the toilet area on the 1st floor of the main building to be completed in the school summer holidays due to their location, providing a short timeframe for the construction works to take place.
Key Info
Project Location:
Colchester, Essex
Value:
£430,000
Contractor:
Stroods Specialist Contractors
Client:
The Sigma Trust
Project Completion:
September 2022
End Users:
The Stanway Secondary School
Contract Type:
JCT Intermediate Works Contract With Contractors Design
Disciplines:
Building Surveying, Building Services Design
Imagery
Scope
The existing gymnasium and associated areas were experiencing notable heat loss as a result of single-glazed crittall windows and poor thermal insulation across the gymnasium’s roof, therefore significant fabric upgrades were required to improve the building’s overall thermal performance.
All external windows and doors in the area were replaced with new powder-coated aluminium frame units with double-glazed solar control and infill panelling. The existing roof comprising of exposed corrugated metal deck was overlaid with a new single-ply covering membrane and insulation to vastly improve the thermal performance. Solar glazing was also applied to new windows to achieve better thermal performance and reduce glare, providing a cooler and more comfortable environment.
Ceiling upgrades were also carried out, including new LED lighting installation. Material upgrades were also made to the gymnasium floor surface, including sanding and sealant application to refresh the area and extend its lifespan. The industry-wide material shortages posed a significant risk to the project, with the delivery of replacement windows being delayed. We were able to mitigate any negative impacts of this on the project by adjusting the existing programme to ensure the appropriate areas could be segregated to minimise disruption to the school and both phases could still be completed before the start of the school term.
Refurbishments were also required to associated areas surrounding the gymnasium such as corridors, changing rooms, and the site office. New lighting was installed throughout the spaces alongside significant redecoration works, an existing storage room was also converted into a new changing area for non-binary students. We worked with the school to understand their preferences for finishing, with colour pallets specified to reflect the existing colour choices and aesthetics, integrating the new areas with the existing school whilst providing a modern learning environment.
The toilet facilities on the first floor in the centre of the main teaching block were in poor condition, with the current layout causing safeguarding issues for the school. The client required the existing facilities to be refurbished and remodelled, including redesigning the area into an open-plan space. Being located in the centre of the main school the area saw a significant amount of footfall throughout the day and segregation of the area proved extremely logistically difficult, therefore it was a client imperative that the works be completed within the summer holidays in order to mitigate any adverse health and safety risks. Resulting in a short window for delivery which required an intricately designed programme. The works covered the removal of existing fixtures, fittings, and internal walls, and alteration works to drainage, plumbing, mechanical and electrical systems. New energy-efficient lighting and heating systems were installed, in line with the Trust’s sustainability goals.
Result
Both phases of the remodelling and refurbishment works were completed ahead of the new school term, with school being provided with ample time to move into their new spaces.
The Trust are pleased with their new, modern facilities and we are continuing to work with them to implement their condition improvement programme across the remaining areas of the school.


