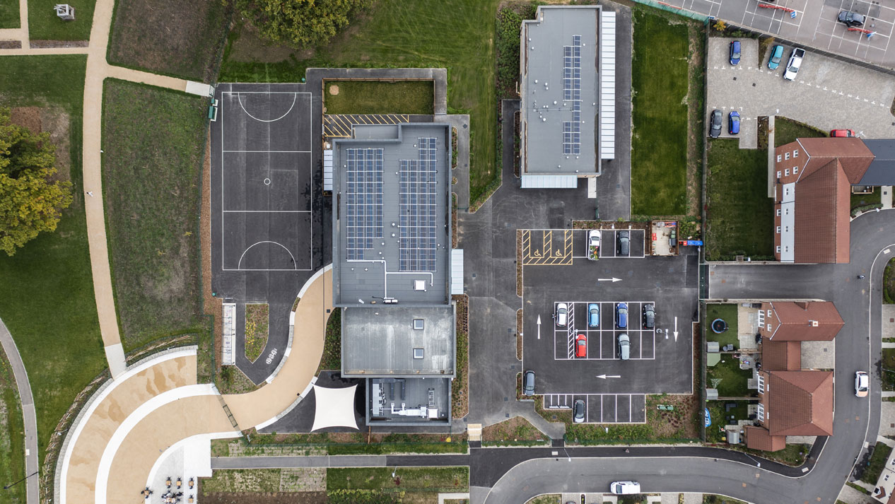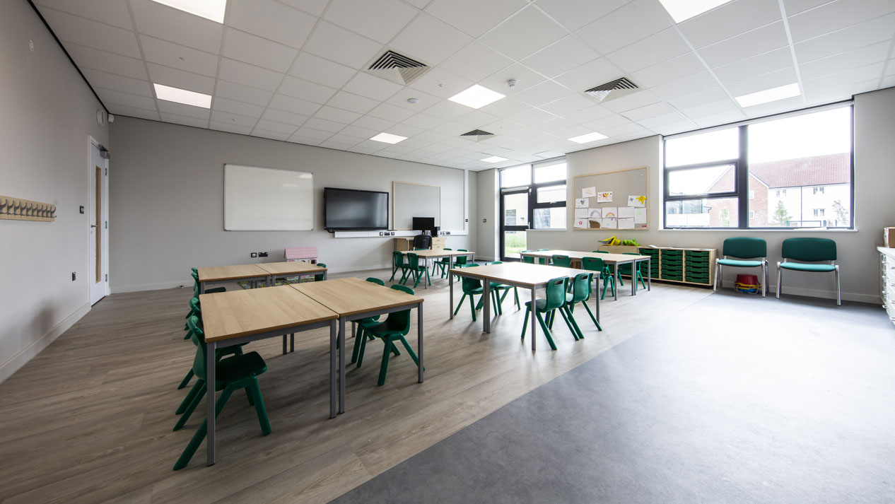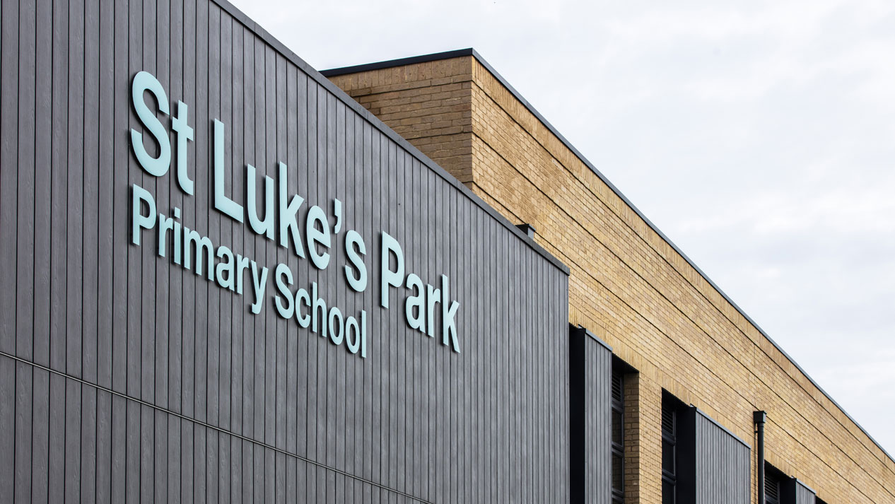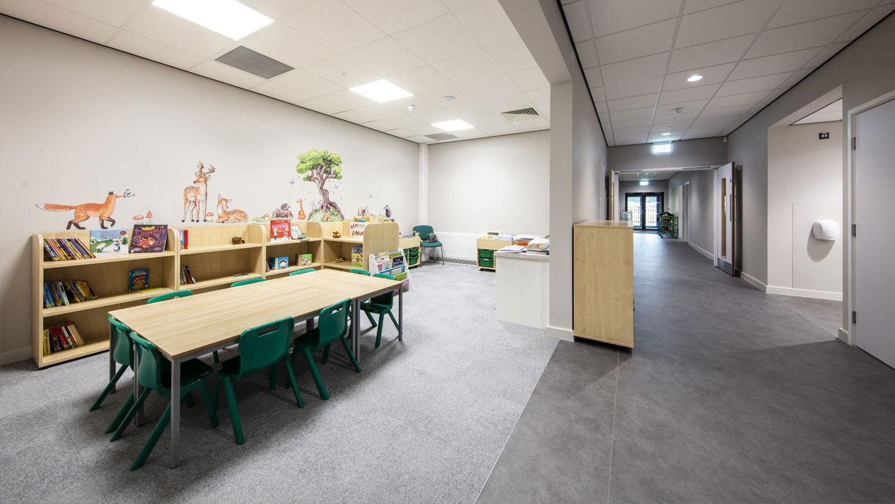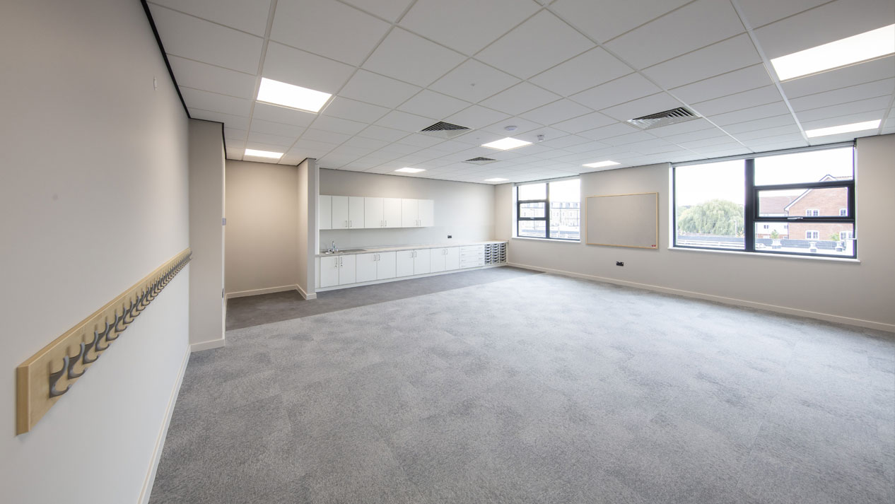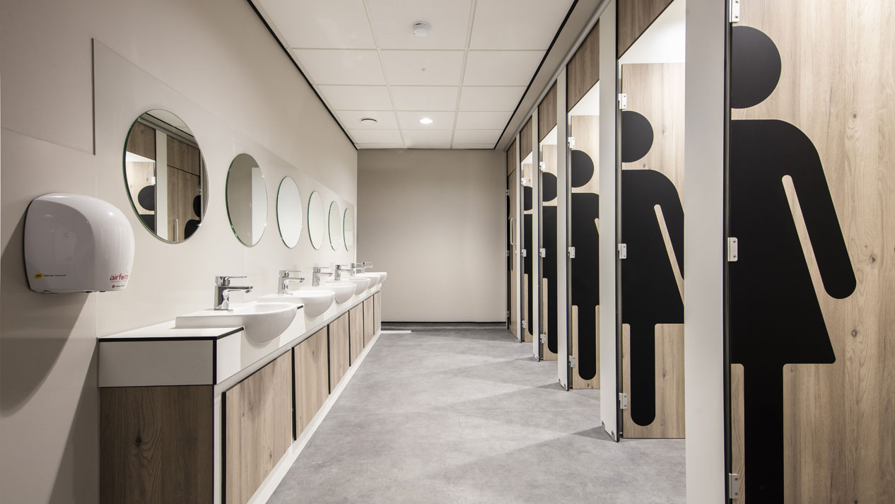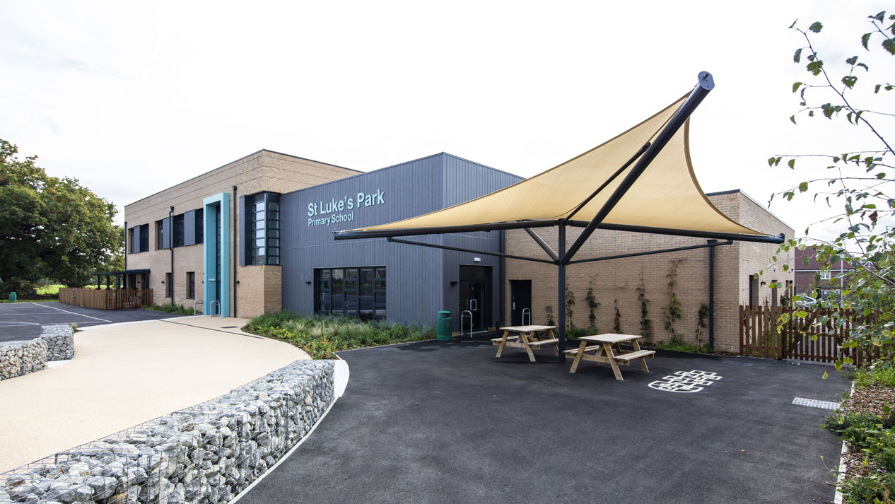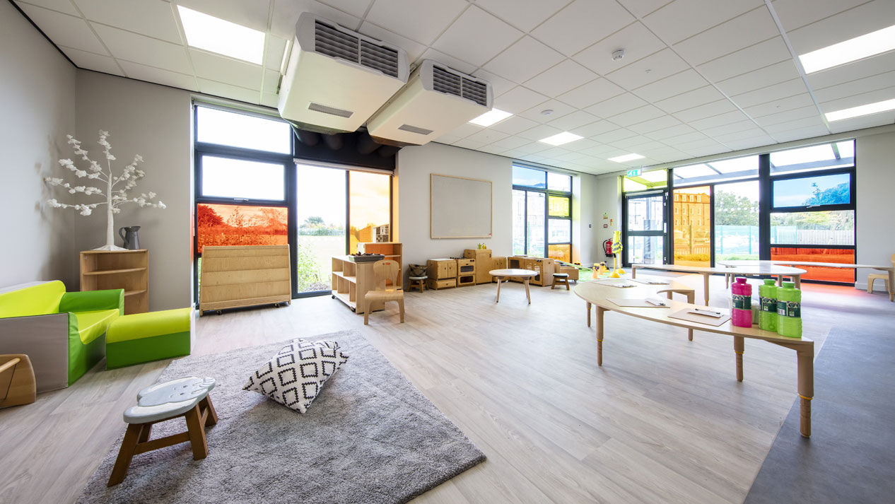Brief
Our project brief was to construct a one form entry primary school and separate Early Years nursery building.
The new build primary school needed to accommodate 210 pupils between the ages of 4 to 11 years and the Early Years nursery had to be designed for 56 pupils aged between 0 to 4 years. These buildings were to be located on the old Runwell Hospital site and would help meet the demand of additional school places required as a result of 600 new homes being built in the area.
Key Info
Project Location:
Runwell, Essex
Project Type:
Business Case
Master planning
Feasibility
New Build
Refurbishment
Contract Type:
Design and Build
Client:
Morgan Sindall
Essex County Council
End User:
The Eveleigh LINK Academy Trust
Contractor:
Morgan Sindall
Completion Date:
August 2022
Project Completion:
August 2022
Concertus Disciplines:
Architecture
Building Services Design
Interior Architecture
Landscape Architecture
Structural + Civil Engineering
Imagery
Scope
A two-storey primary school was proposed for the development to enable the opportunity for future expansion on the site as well as reducing the footprint of the building.
Associated external works, play areas, connecting access, landscaping, and secured car parks were included within the scope of works. As part of the initial tender bid we explored key design aspects, for example floor plans, elevations, and providing evidence on a suitable location for future expansion.
The library and one of the SEN rooms are located at the centre of the building to create a ‘heart-space’ for the school. St Luke’s main hall also looks to provide a focal point from both the Northern and Southern entrances, whilst providing secure access for after school activities.
Teaching accommodation for Key Stage One (on the ground floor) and Key Stage Two (on the first floor) is grouped to create the opportunity for cross working between classes. Lighting within the classrooms has been designed to ensure it is sympathetic to the specialist needs of the space. Hybrid ventilation units have been installed to optimise natural ventilation within the classrooms. The main staircase allows for a double height atrium space which wraps around the passenger lift, minimising additional floor space. This area is finished externally with corner curtain glazing which allows natural light in whilst also adding architectural interest.
The main entrance to the nursery has been placed so it gives complete separation from the primary school. Each playroom has external access to covered play areas, allowing free flow movement between the spaces.
Elevational treatments to the primary school and nursery use a similar material palette; brickwork and composite grey timber cladding. Brickwork was chosen to blend in with the surrounding community areas. The addition of soldier course and protruding brickwork detailing adds interest whilst also linking to the former Runwell Hospital administration building which is in close vicinity of the site. Aluminium boxing and entrance canopies also match the aged copper colour found on the adjacent former Runwell Hospital clock tower. These features give clear definition and direction from the plaza to the main pupil entrance of the school. The main visitor entrance uses the contrasting composite grey timber cladding. Matching canopies for the primary school and nursery signify the main entrances whilst also tying the two buildings together.


Result
Our multi-disciplined team worked collaboratively to design and build a robust primary school and nursery which meet the requirements of the pupils.
This project links with the local development and has secured educational use on the site for future generations.
The enhancements we made to the original scheme have created an energetic educational environment which promotes outside learning. Our Landscape Architects carefully selected a variety of colours and shapes to form outdoor spaces which inspire the pupils. These flexible areas can be used for outside dining, reading, group activities, and one-to-one space during lesson time.
