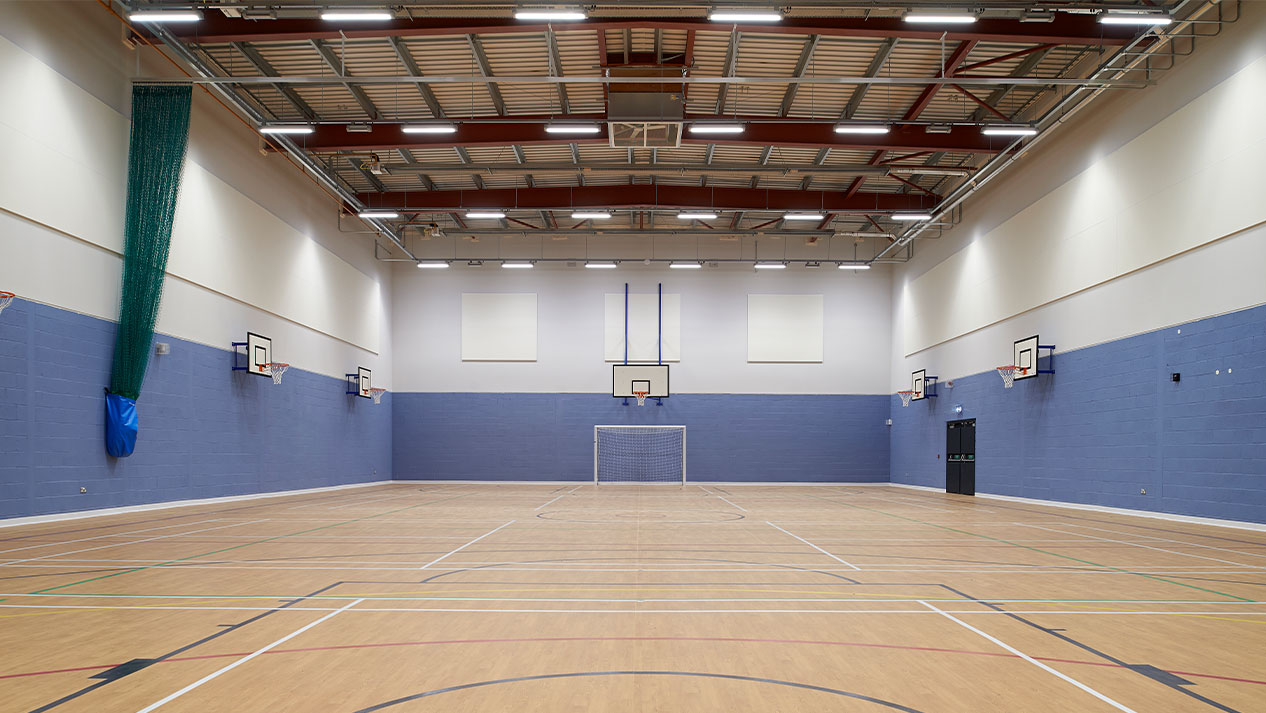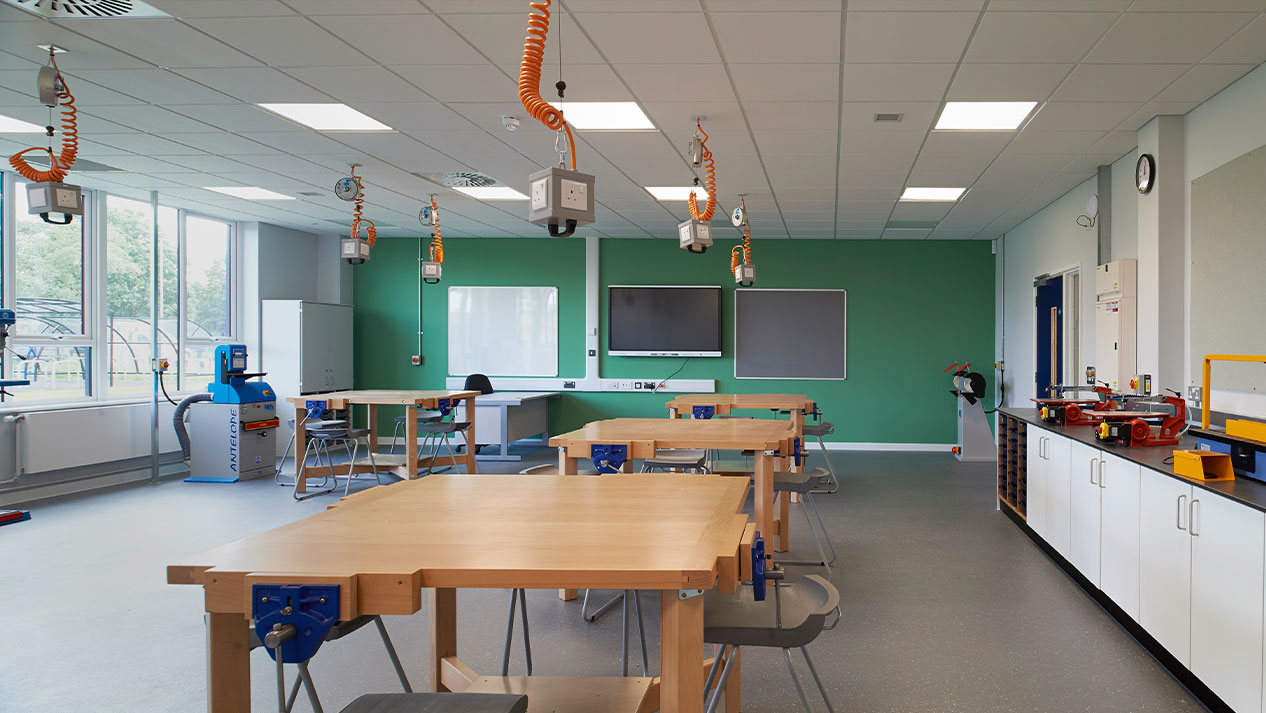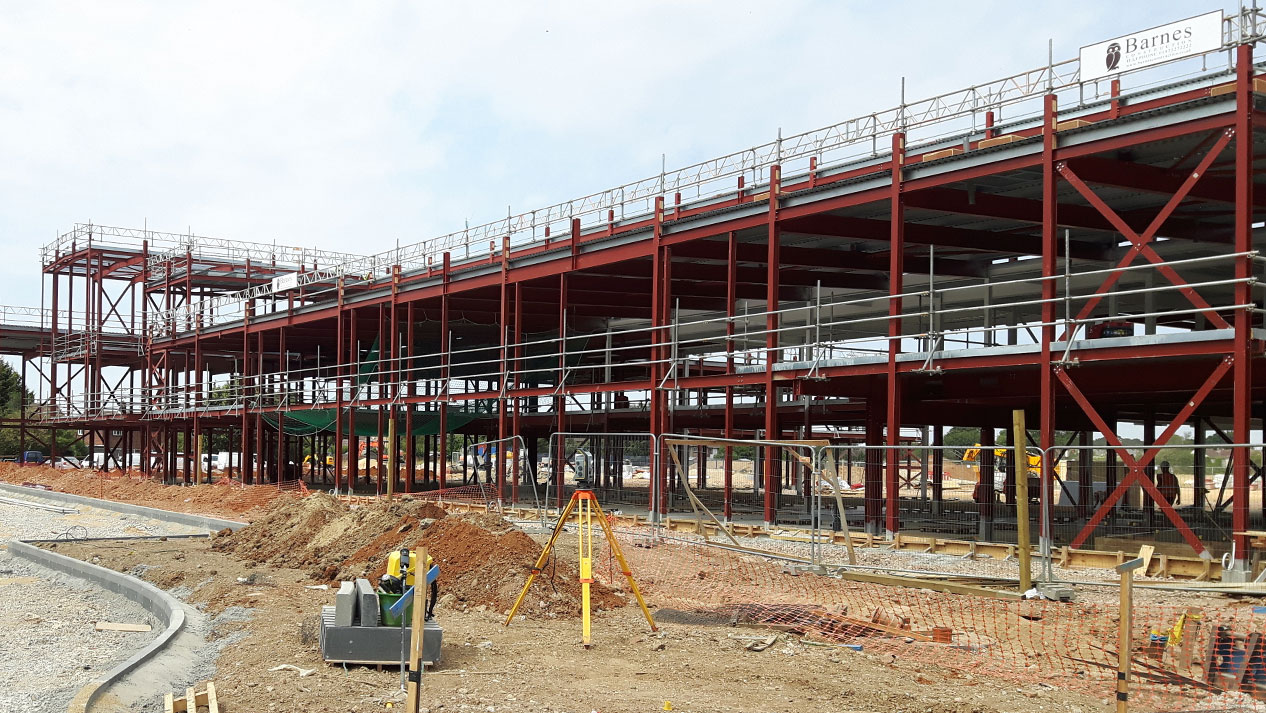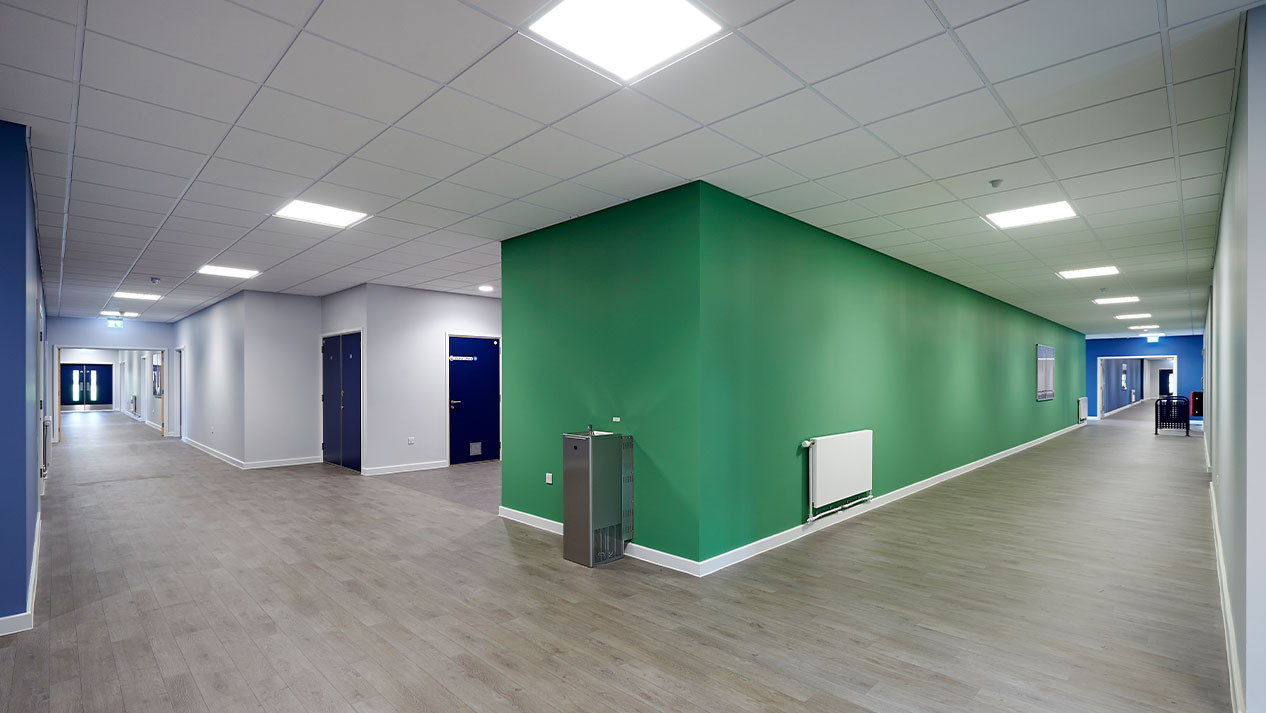Brief
Careful consideration of the existing structure and location of the new building were key.
The brief was to complete a new 6FE, 900 pupil place secondary school (including the BB103 external areas) by September 2019 located on the Alderman Blaxill Secondary School site which closed in 2014. The brief included demolition of the old school as part of the works, plus a 6,200m² area to the east of the existing site which had to be excluded from the new school site. The BB103 analysis, therefore, had to be adjusted accordingly.
Key Info
Type:
New Build
Value:
£14 million
Location:
Colchester, Essex
Duration:
12 months
Client:
Essex County Council
Contractor:
Barnes Construction
End User:
Paxman Academy
Disciplines:
Architecture, Interior Architecture, Landscape Architecture
Imagery
Scope
Our Architectural and Landscape disciplines were commissioned by Barnes throughout RIBA stages 3 to 6.
We were commissioned by Barnes to develop a proposal based on the client’s brief. The proposal would then be incorporated into their tender bid for Essex County Council. Following their successful award, our Architectural and Landscape disciplines worked throughout RIBA stages 3 to 6, assisting Barnes with all aspects of the project. Our teams attended the pubic consultation events and pre-planning consultation during stage 3. From this, we went on to present the interior design scheme to the Academy during stages 4 and 5.


Testimonial
“The building takes my breath away, it’s stunning.”
Mrs Moffat, Head Teacher, Paxman Academy
Result
The landscaping around the building ensures a successful approach to the wider site.
This cutting edge building is laid out over three distinct components: the sports hall, the teaching wings and the administration and shared spaces block. The strong front elevation allows for separate entrances for the sports/community hall and main building. The sports hall sits at the front of the site with the administration and shared spaces block, whilst the classroom wings sit behind the secure line to the rear.
This positioning generated a net gain in the quantity of open space allowing existing tennis courts and vehicular entrances to be re-used. As the building is set back, any impact of the building height on the street scene is limited and in-keeping with the scale of the site, without causing sprawl.
Procured through a design and build tender, we were selected by Barnes to collaborate based on their previous experience working with us on traditional projects. We added value when modelling their requirements in our ArchiCAD model which provided information in 3D. This allowed us to identify any clashes with the other elements of the building.



