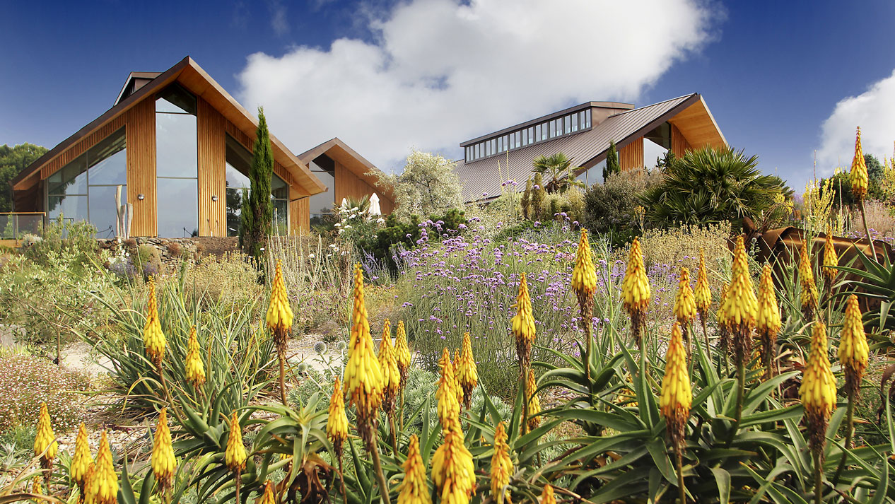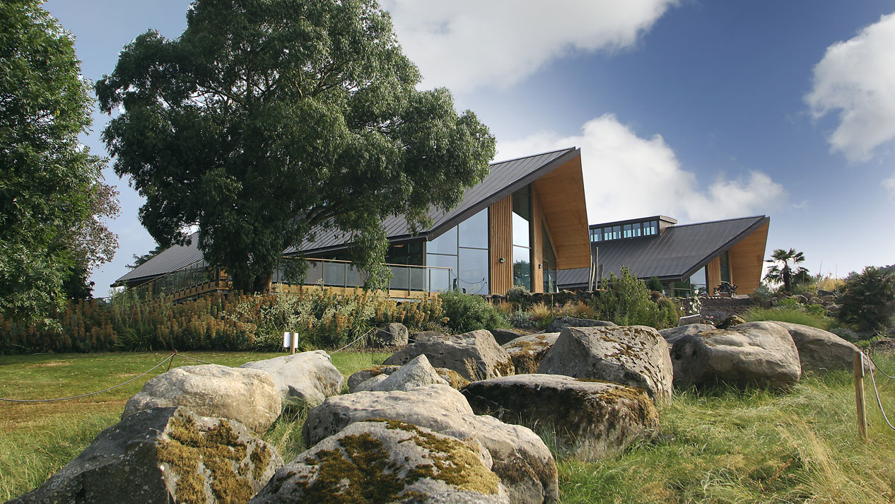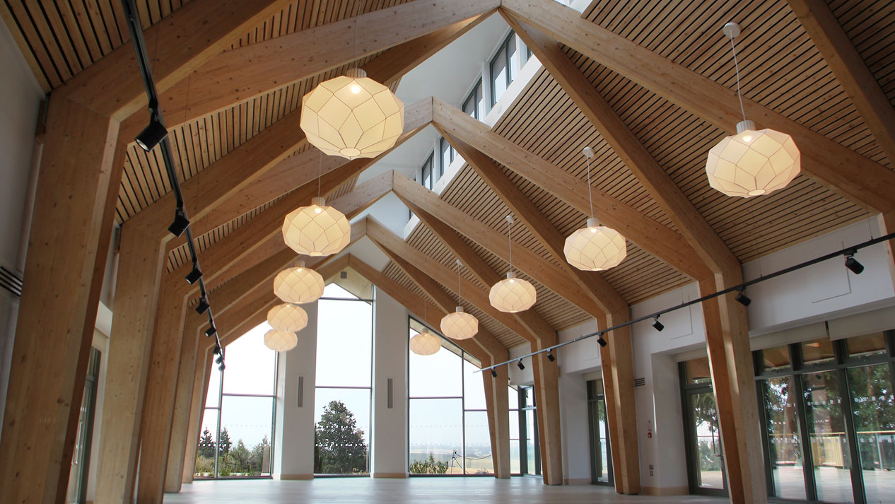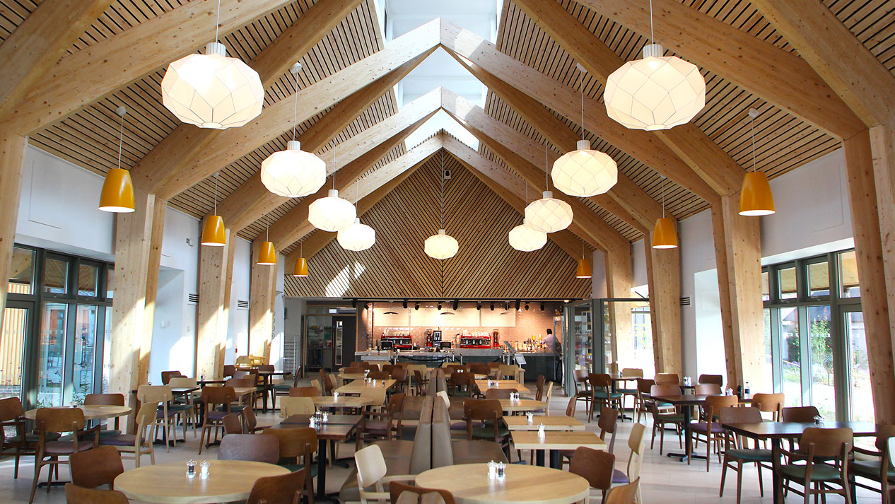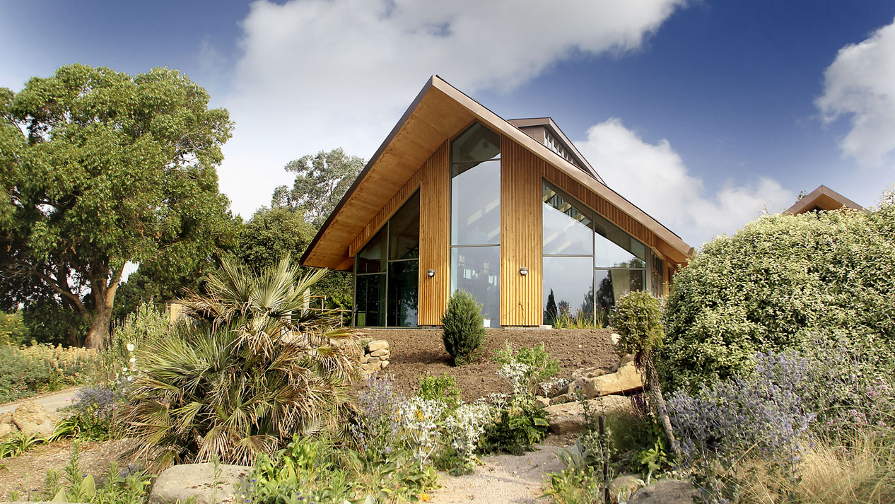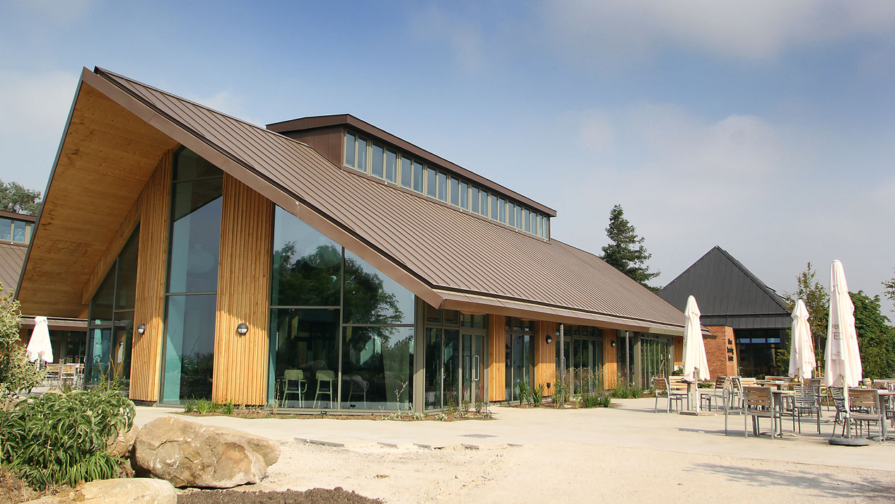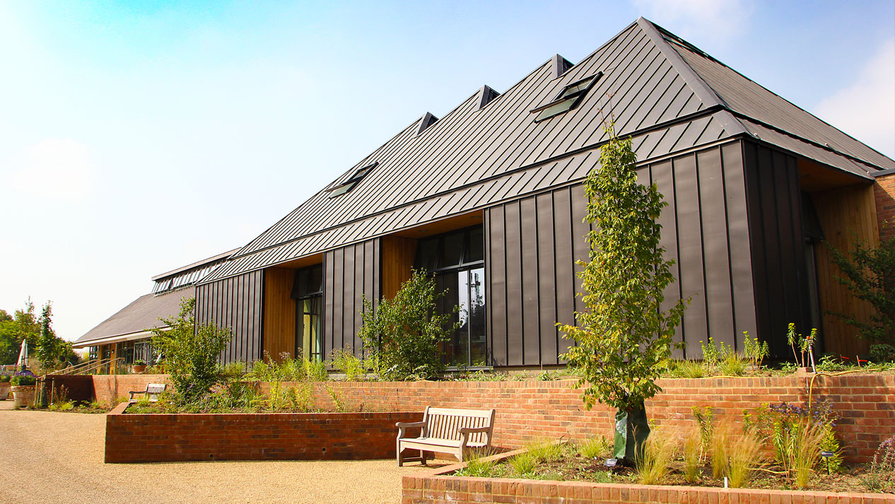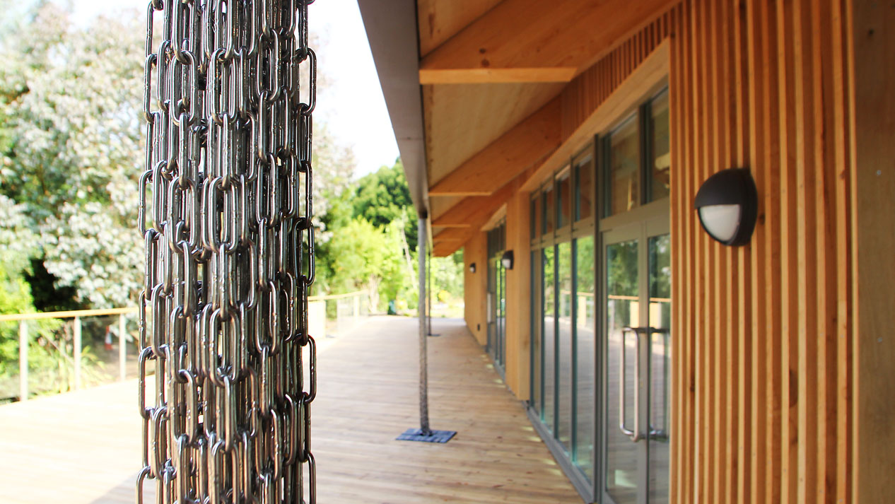Brief
The client asked us to provide two separate buildings on the site of the existing farm buildings and restaurant/café area.
We were employed to deliver the concept design, provide technical specification and drawings for construction.
We were tasked with making the concept design a reality for Brooks & Wood Ltd and their client, the Royal Horticultural Society.
Key Info
Type:
New Build
Value:
£4.25 million
Location:
Rettendon, Essex
Duration:
12 months
Client:
Brooks & Wood Ltd
End User:
The Royal Horticultural Society (RHS)
Contractor:
Brooks & Wood Ltd
Disciplines:
Architecture, Landscape Architecture
Imagery
Scope
One building needed to provide a learning centre and the other to house a restaurant and activity barn.
The learning centre was designed to be light and airy with the ability to provide pedagogy for the Royal Horticultural Society. The buildings required direct and easy links to the outside teaching spaces. The concept design for the external teaching areas was provided by Adam Frost. Our Landscape team were tasked with the production of detailed design information and to make comment/revise areas of concern with regard to flow and building regulations approval.
The second building needed to house a restaurant and events barn. This building is located at the top of a hill with fantastic views of the surrounding Essex countryside. Large glazed sections were used to provide an ‘inside out’ feeling within the space. A glu-laminated frame was used to add grandeur and provide focal points with the aspect of the roof. The building was clad in timber that flowed down the walls and onto decked areas. The external paving also followed the internal floor finishes providing clean lines through the building.
The services we provided were Architectural and Landscape.


Testimonial
“Concertus are unique in their ability to offer a multitude of services under one umbrella. This subsequently enabled expediency in design as well as detailing that surpassed the client’s expectations. As a team, we were able to produce a stunning building that the public will be able to enjoy for many years to come.”
Stuart Boardley, Director, Brooks & Wood Ltd
Result
A high level of detail was required to deliver the striking buildings.
Using a similar palette of materials for both buildings (for example the zinc on the roofs) enabled the buildings to be linked. The clean lines and clear views created through internal and external detailing juxtapose with the hard-metallic lines of the zinc walls and roofs. The softer, more organic nature of the external landscape links with the oak clad restaurant and barn building.
The timescales were very tight from appointment to delivery. Through close coordination with the design professions, we were able to maintain the programme and deliver a successful project.
