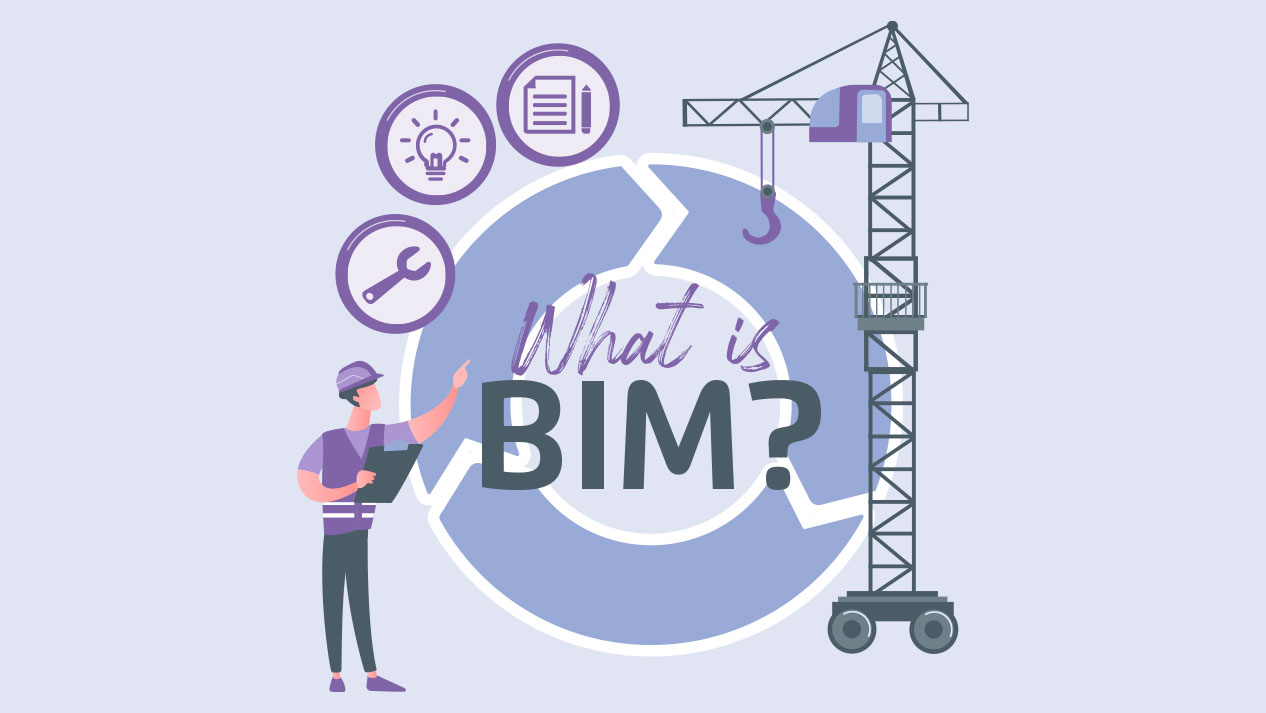April 12, 2023
What is BIM?

What Is BIM?
BIM is an acronym for Building Information Modelling. A common misconception of BIM is that it is just 3D modelling, but it is much more than that. BIM is a process for creating and managing information on a construction project throughout its whole lifecycle. Creating and federating data-rich 3D models is an essential part of this process but there is a lot of benefit to using BIM documentation to support our day-to-day work, even for non-BIM projects.
BIM is not just used against building construction projects but has also found its way into other industries and services with the creation of BIM4 communities, these include BIM4Highways, BIM4Water, and Bim4RailUK. These BIM4 communities focus on promoting BIM adoption and providing support on an industry-wide basis with no bias to any one platform, group or business.
What are the advantages of BIM?
There are many advantages to BIM, but the main ones are mitigating risk and reducing project costs, reducing project waste, an increase in efficiency and shorter project lifecycles, improved communication and collaboration leading to higher quality results in general.
Many of these advantages are derived from the documentation side of BIM, using a BIM execution plan optimises the work and model flow across the project by detailing the delivery team’s proposed approach to information management. For example, the use of naming conventions, the nomination of a common data environment, and information exchange schedules etc.
Capability assessments allow us to assess the delivery team’s capability and capacity to deliver the project to the agreed standard. These assessments typically cover IT, Resources and BIM to ensure the necessary experience and equipment are in place to deliver the project. These documents also help to identify any training needs and mitigate risk.
How does Concertus utilise BIM across their multi-disciplinary teams and how is it a benefit to the business?
Concertus holds an ISO 19650 certificate and our documents and processes are audited by LRQA, this demonstrates to contractors that our BIM processes and documents are in place, correct and up to date to deliver projects to the ISO19650 standard. This helps us to stand out when bidding for work.
Architecture
With BIM authoring tools such as ArchiCAD, architects can create a 3D model of the building allowing them to see a representation of what the building will look like. This 3D representation also includes information data that can be used to assist or augment the design process in various ways such as space planning, energy analysis and daylight analysis.
Building Services
The building services team use BIM authoring tools such as ArchiCAD and Revit to model the services within the building, in doing this they can assess space requirements of services as well as spot potential pinch points or clashes not only between design teams but between services before they appear on site. This saves money, time, and materials.
Structural
Our structural and civils department utilises the data from the architects and building services models to assist with their structural and civil design. Using Master series, structural calculations that previously would have taken a considerable amount of time to complete and check can be processed in seconds. Reviewing and revising a design also takes very little time. Using Causeway, they can not only size drainage systems but also test the effectiveness and efficiency of the design.
Quantity Surveyors
The quantity surveying team have access to software such as CostX. Using the data collected from the other discipline models, the quantity surveyors can measure counts, lengths and areas with ease. They can also run quantity take-offs and export bills of quantities and cost plans.
Project Managers
Project managers use BIM to improve communication, coordination and collaboration on our projects. This includes driving the use of the common data environment and BIM collaboration to increase the level of engagement in project teams.
Building Surveyors
The building surveyors utilise ArchiCAD and AutoCAD to rapidly draft changes to buildings, doing so in a 3D modelling environment allows them to view the difference in changes between an existing building and a proposed design within a click of a button.
How has BIM changed?
There have been many recent developments in the world of BIM such as:
• “BS8644-1 Digital Management of Fire Safety Information” was published on 29 July 2022 and aims to provide a more detailed framework and approach for addressing the areas mentioned in the “Hackitt Report” this includes processes that must be followed for all buildings 18m or at least 7-storeys including care homes and hospitals.
• The ISO 19650 UKAS announcement – ISO 19650 certification schemes provided by organisations such as LRQA and BRE are now fully supported by UKAS, the highest authority in the United Kingdom. We predict that more companies will seek this accreditation as a selling point or as a method for significant business improvements.
• Digital Twins – A digital twin is a virtual copy of a physical asset, process, system, or environment that looks like and behaves identically to its real-world counterpart. A digital twin ingests data and replicates processes. Results can be used to predict possible performance outcomes and issues that the real-world product may undergo. Digital twins have been used across multiple industries such as healthcare, manufacturing, energy systems and even whole cities.