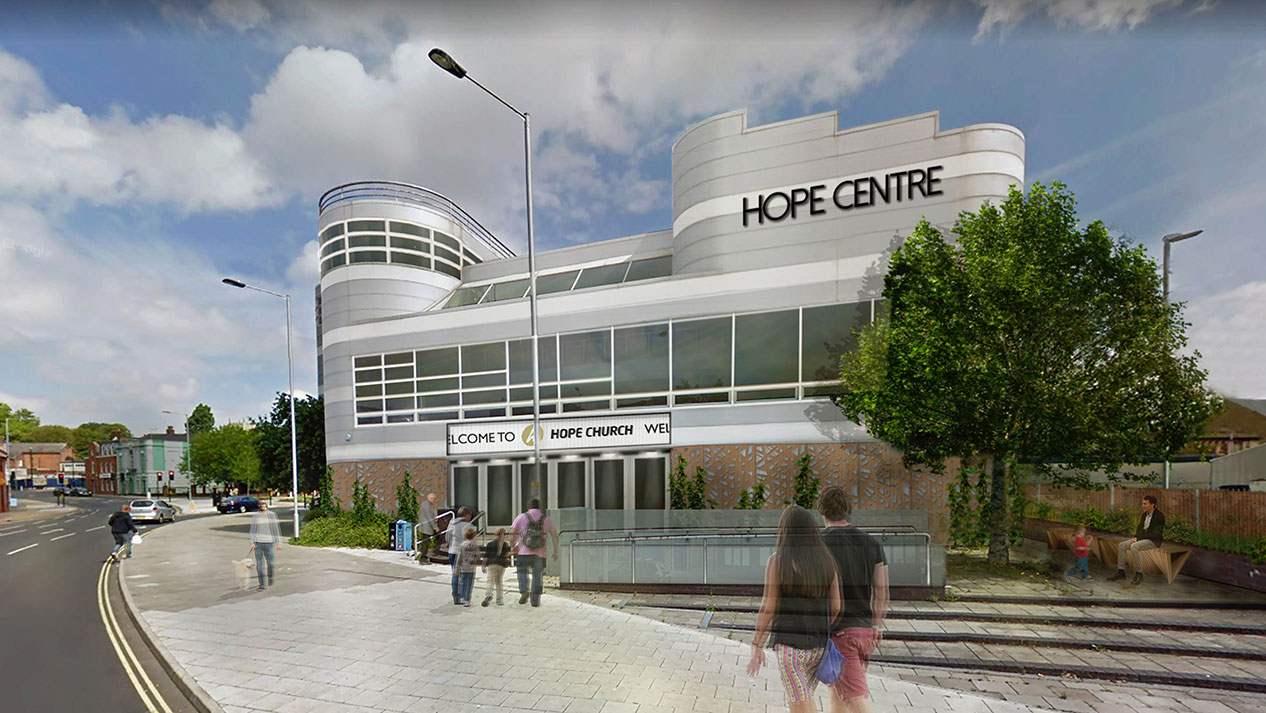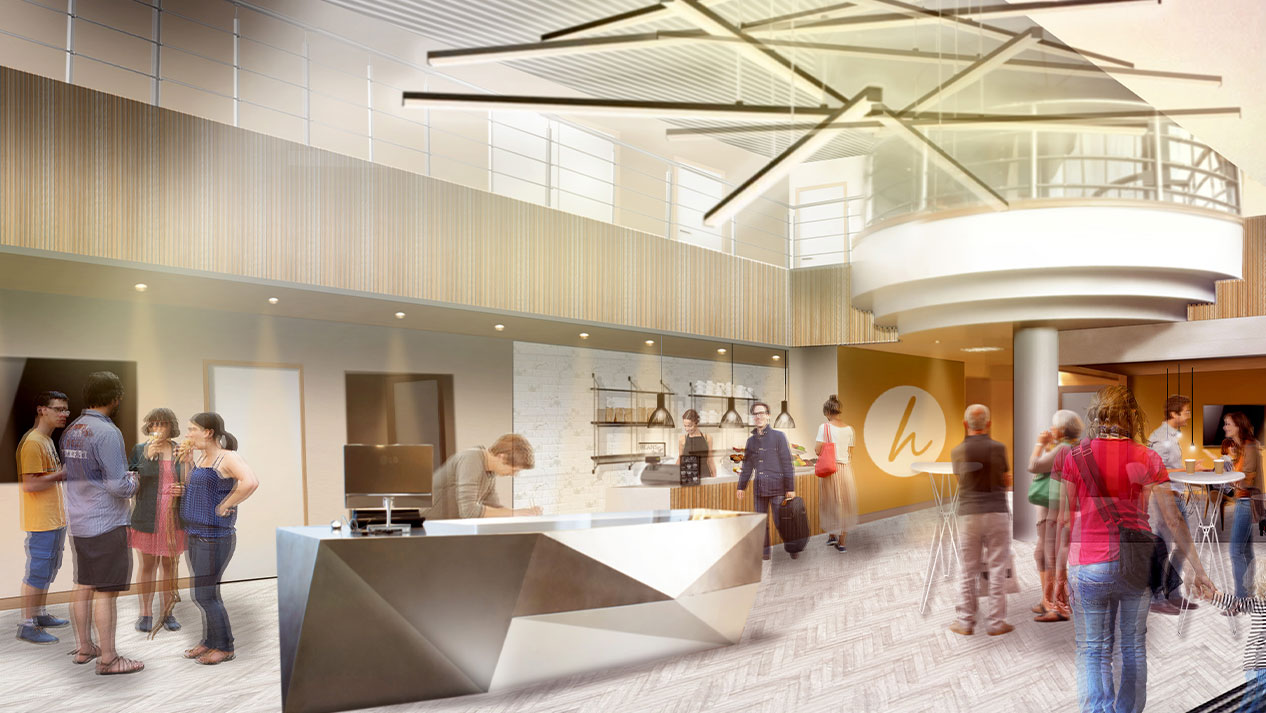Brief
We were tasked with developing the vision and design for the atrium entrance and the former cinema auditorium spaces.
The iconic Odeon building, built in the early 90s in the centre of Ipswich, was previously a 5-screen cinema. After years of the building sitting derelict, Hope Church purchased the building with plans to transform it into a centre. This building would provide extra accommodation for the local community.
The client’s brief required the space to be used by individuals from the church and also to provide a space that could be utilised by other members of the public passing by.
Key Info
Scope
We created a scheme that complemented the existing architectural shell and the brand aesthetics.
We were able to work closely with both the client and the end user throughout the duration of this project. The bright and airy double height atrium space features a geometric central reception desk, a large café, dining space and flexible working and meeting areas. These spaces incorporate a wide variety of flexible seating, all of which complement the modern, neutral aesthetic.
Imagery
Result
We aimed to maximise the useable space so that the room could be used for various functions.
The auditorium design accommodates 500 seats and features a centre stage that is fully equipped with a sound system, AV and colour changing lighting. This allows the user to customise and manipulate the environment to suit their needs. We aimed to maximise the useable space so that the room could be used to hold a range of events such as worship, mid-week and weekend services, and large conferences.

