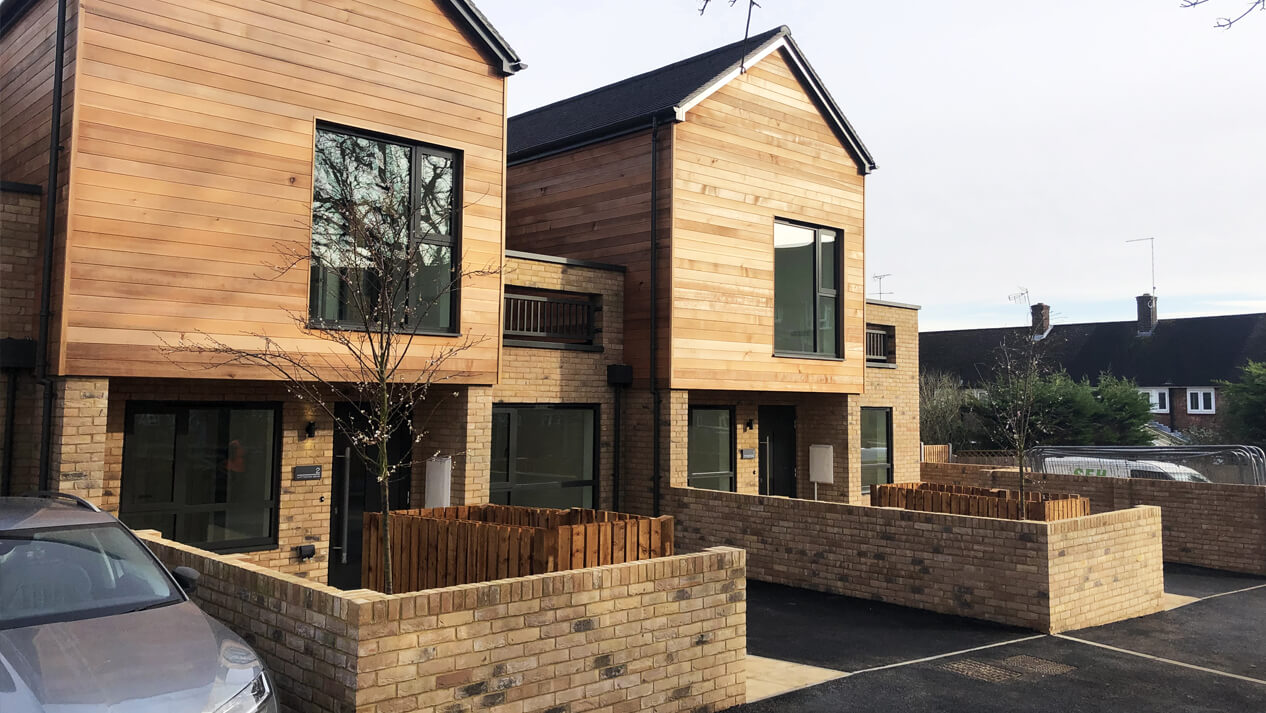Brief
Our team were commissioned post planning to provide technical design and project management alongside the Brentwood Borough Council (BBC) team.
This included the design and project management of the build of three new town houses to provide social housing, including some demolition works on the existing garages on site which had fallen into disrepair. We were commissioned by the client at stage 3 to develop the initial drawings into detailed designs and project manage the completion of the project, which included overseeing the tendering process, leading to the formal appointment of the Contractor, SEH French. Property rights for the social housing is that of Brentwood Borough Council.
Key Info
Type:
New Build
Value:
Circa £1 million
Location:
Brentwood, Essex
Client:
Brentwood Borough Council
Contractor:
SEH French
End User:
Social Housing for Brentwood Borough Council
Contract Type:
JCT Standard Building Contract without Quantities, 2016 Edition
Disciplines:
Architecture, Building Services Design, Contract Administration, Landscape Architecture, Project Management, Quantity Surveying, Structural + Civil Engineering
Imagery
Scope
Across the three terraced houses, two have been designed to be accessible homes for individuals with physical disabilities. These will be three-bedroom homes including a ground floor bedroom and ensuite.
The third property will be a two-bedroom home with a garage. All three houses have been designed to include an external terraced area on the first floor to provide an additional outdoor space. The three properties were delivered under the National House Building Council (NHBC) Warranty Provision, excelling not only design quality but also build quality. The NHBC is the UK’s leading independent standard-setting body and provider of warranty insurance for new houses. Their purpose is to work with the house building industry to raise the standards of new homes and to provide protection for homebuyers in the form of Buildmark warranty and insurance.
As the project progressed the client approached us with a request to redesign the original proposal and install air source heat pumps within the properties. This was in favour of using traditional gas boilers in line with the council’s initiative to remove gas heating systems from their properties to reduce their carbon emissions. We worked collaboratively with SEH French to provide the client with the necessary redesign and cost evaluation. We also worked closely with the contractor to specify and review BBC’s designs for installing solar PV panels on all three roofs.
Additionally, the access road to the site was widened to safely accommodate the cars entering and exiting the site as well as to provide improved access to the public open space. The additional parking spaces which have been provided as part of the development will accommodate the added parking needs created by the new properties, as well as provide additional parking spaces for the residential area as a whole.
Throughout the project the team has managed extensive stakeholder engagement, including liaising with Essex Highways to assist in widening the access road and managing public right of ways, as well as collaboration with an ecologist to manage the root protection zone located on site. There was also extensive engagement with the local community, which the team assisted the client with throughout to ensure the development had a minimal impact on neighbouring properties.
Result
The works have progressed well, and the quality of service and designs provided by the Concertus teams have been well received by the client.
The provision of the new houses is in line with required housing needs and contributes positively to the area by utilising a previously unused secluded site, as well as providing a more appealing backdrop to the existing open space. The whole team are extremely proud of this project and the finished result.
