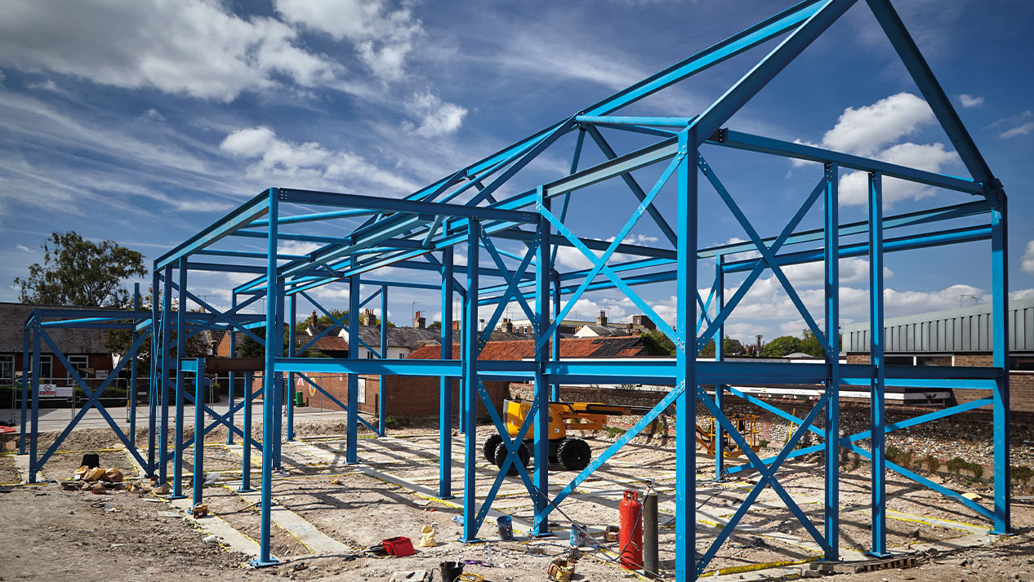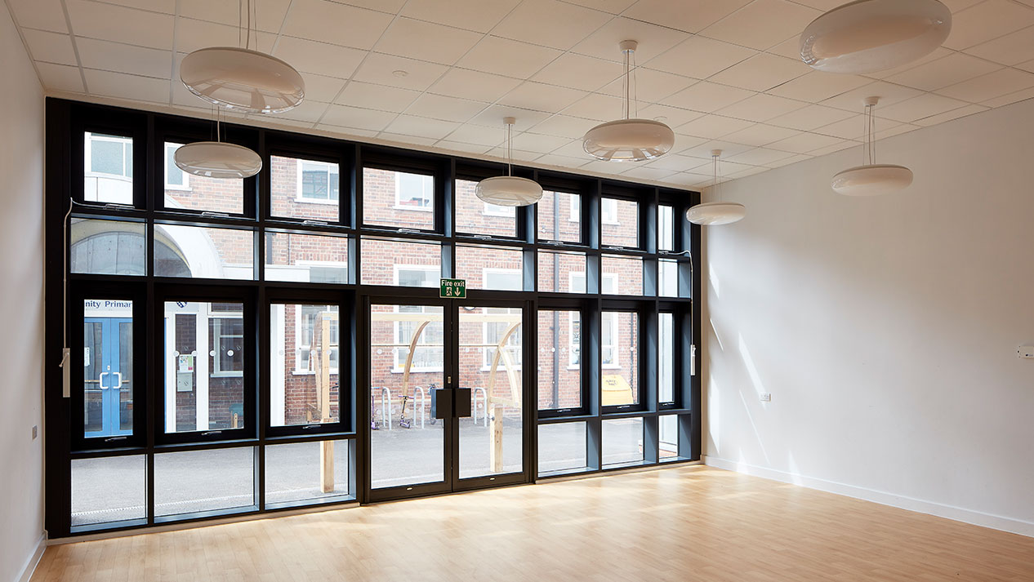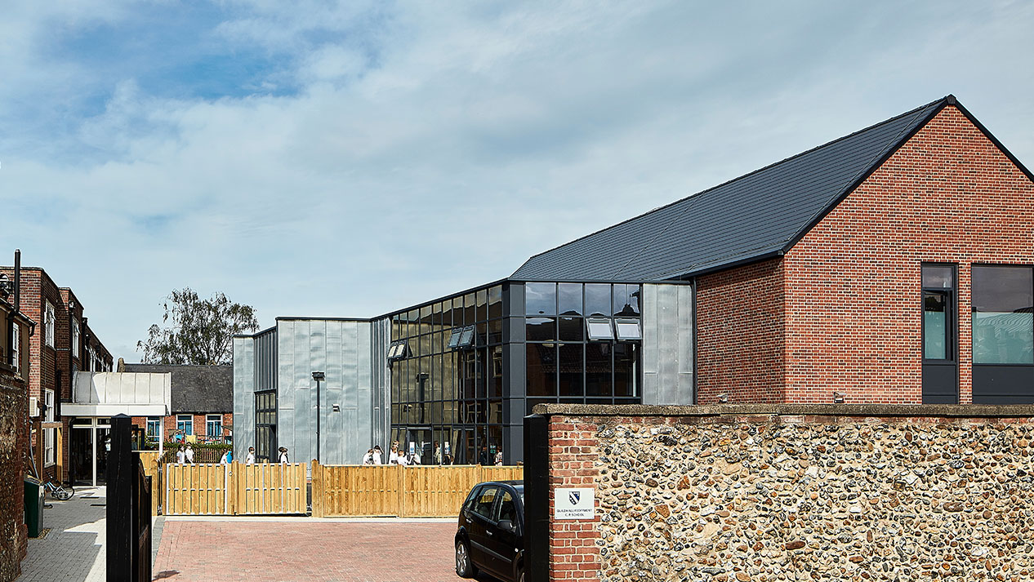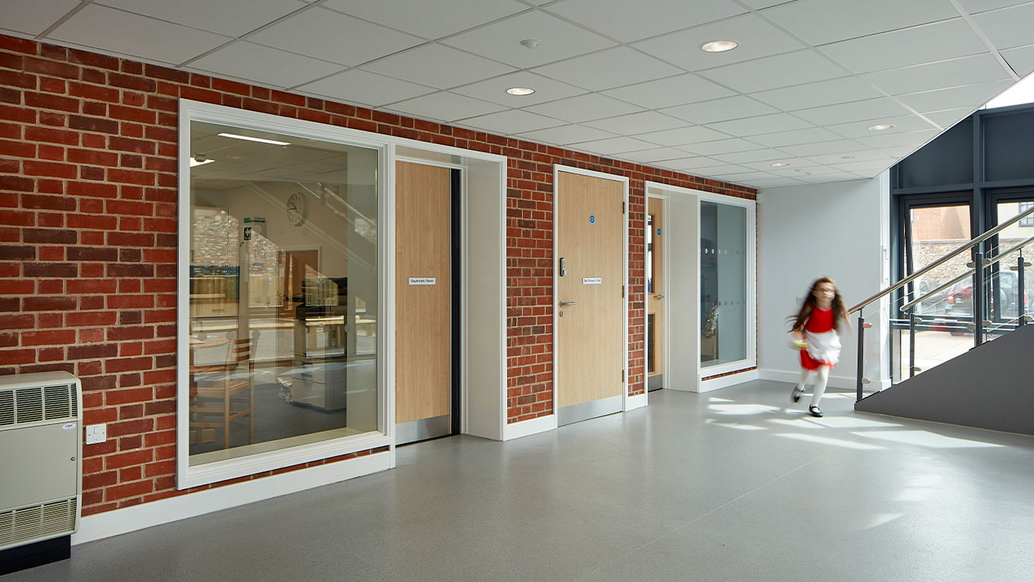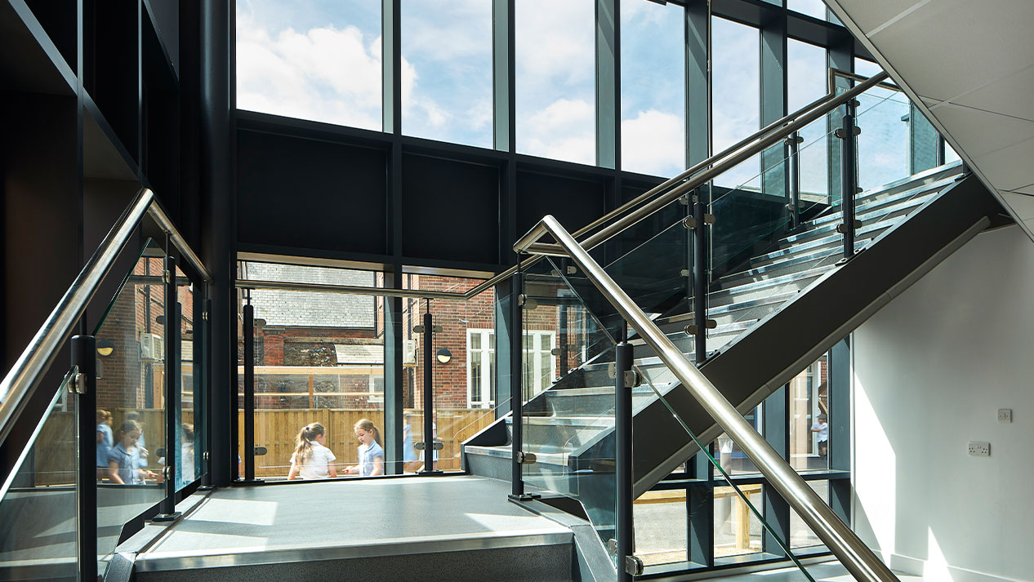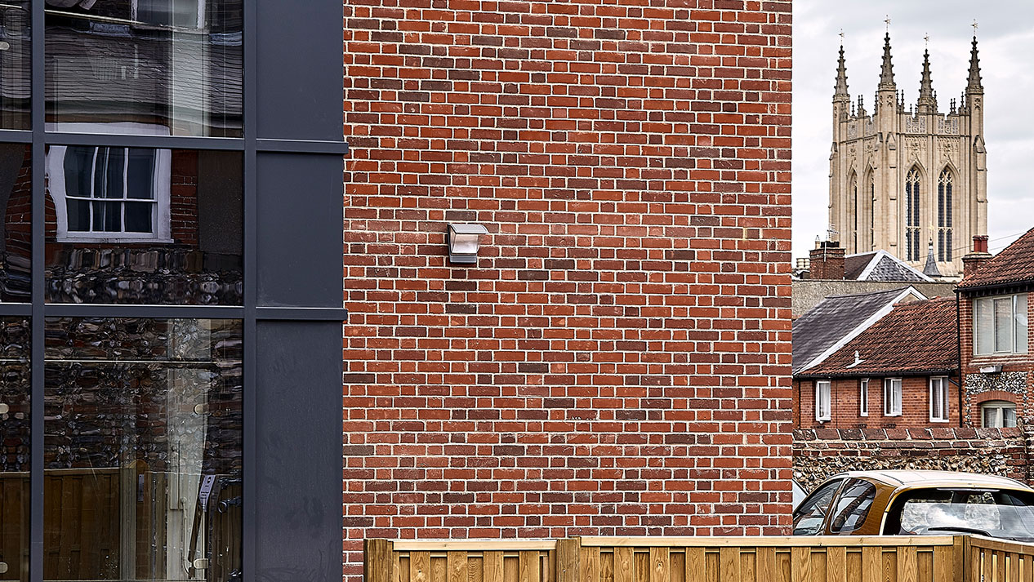Brief
The new building had to be carefully considered and designed to sit comfortably within the site.
There was a need for the client to increase capacity at Guildhall Feoffment to meet the demand for school spaces generated by population growth. This was a difficult site in terms of access and because the school sits in the heart of Bury St Edmunds, a medieval town, the new building had to be carefully considered and designed to sit comfortably within the site. Attention needed to be paid to the school’s existing listed building status and strong architectural style.
Key Info
Type:
New Build, Expansion
Location:
Bury St Edmunds, Suffolk
End User:
Guildhall Feoffment Primary School
Client:
Suffolk County Council
Disciplines:
Architecture, Interior Design, Building Service Design, Building Surveying, Landscape Architecture, Quantity Surveying + Cost Consultancy, Structural + Civil Engineering
Imagery
Scope
The fully coordinated design was developed in-house using several innovative technologies.
The scheme commissioned was for the design and construction of a new two-storey building providing four additional class bases and a studio hall. With functionality in mind, the design ensured that administration and infrastructure areas supported ease of movement and created an easy flow through the primary school. Consultation with the planners and the desire to be sympathetic to the site and local buildings led to the use of red brickwork and slate roof for the main teaching element.
The fully coordinated design was developed in-house using several innovative technologies. ArchiCAD 17 was used to design the project as a whole, with all design disciplines making use of ArchiCAD and hotlinked models. This approach allowed the project to be successfully coordinated. Point cloud surveys were used to provide detailed elevations to provide the information required for the planners. High-quality visuals and a fly-through using CGI technology were produced.
The design of the circulation space and studio hall with a lower flat roof makes it less dominant and the use of curtain glazing provides visual separation between the two main parts of the development.


Testimonial
“The design of the new building is superb. It is a ‘grown up’ space which suits its purpose of providing first-class teaching and learning areas for the oldest year groups in the school, offering them a tangible sense of educational progression.”
Joy Stodart, Schools Commissioning Manager, Suffolk County Council.
Result
The internal spaces work well and provide first-class teaching and learning spaces for the children.
The new accommodation is filled with light, with the façade providing an intriguing modern contrast to the original adjacent Victorian school. The use of a two-storey red brick gable end recognises the existing building forms, whilst the design for the glazing demonstrates a modern interpretation that will enable the site to age without the different extensions conflicting with each other.
