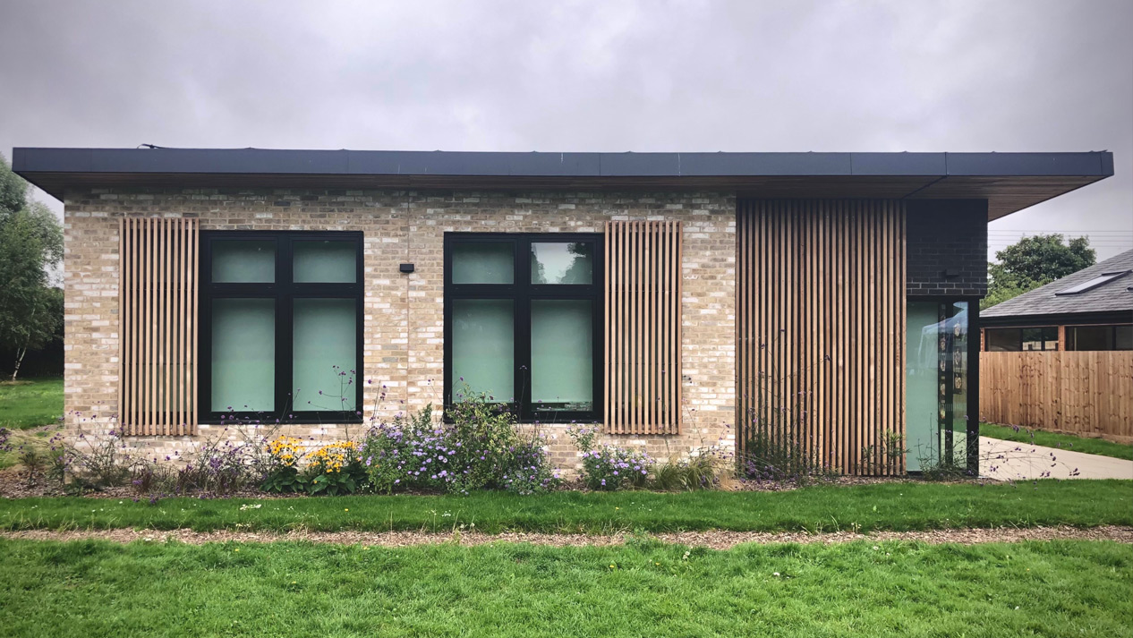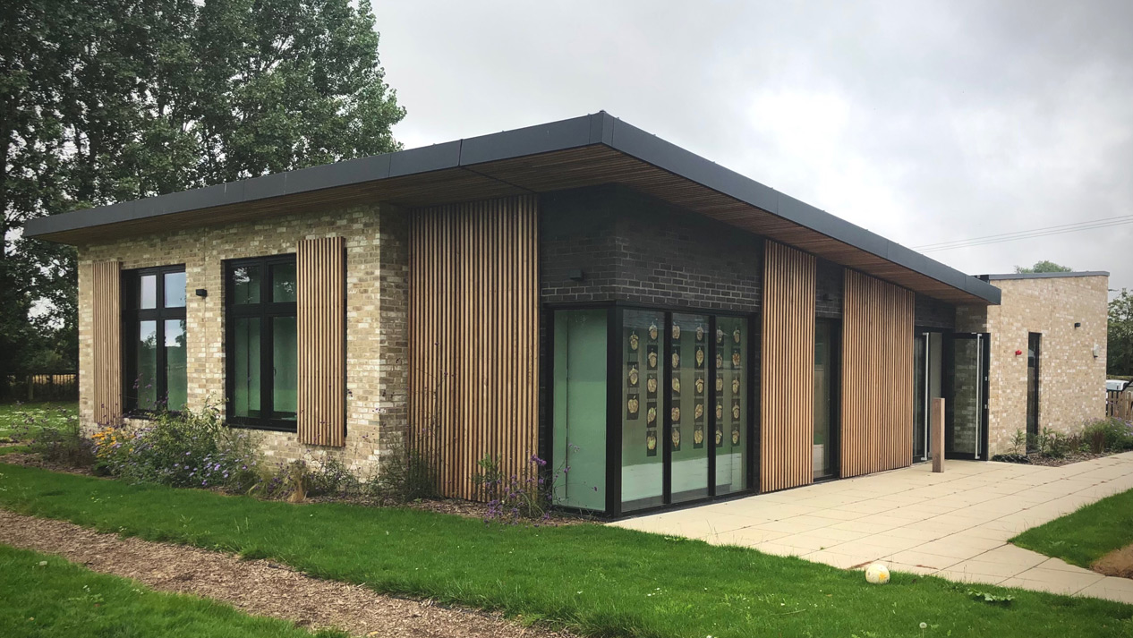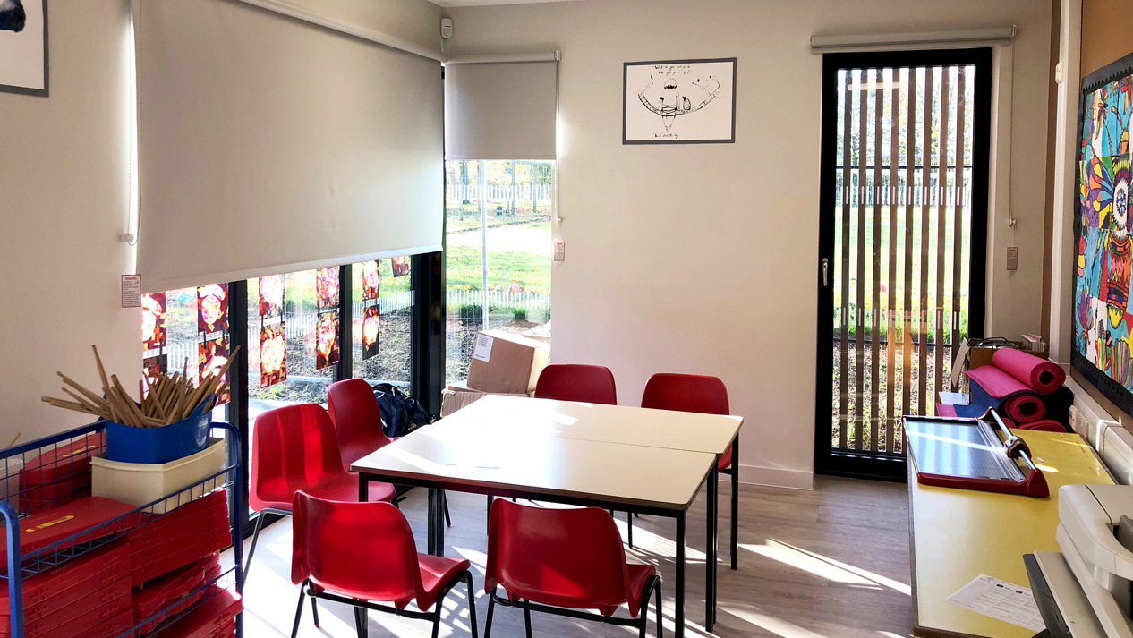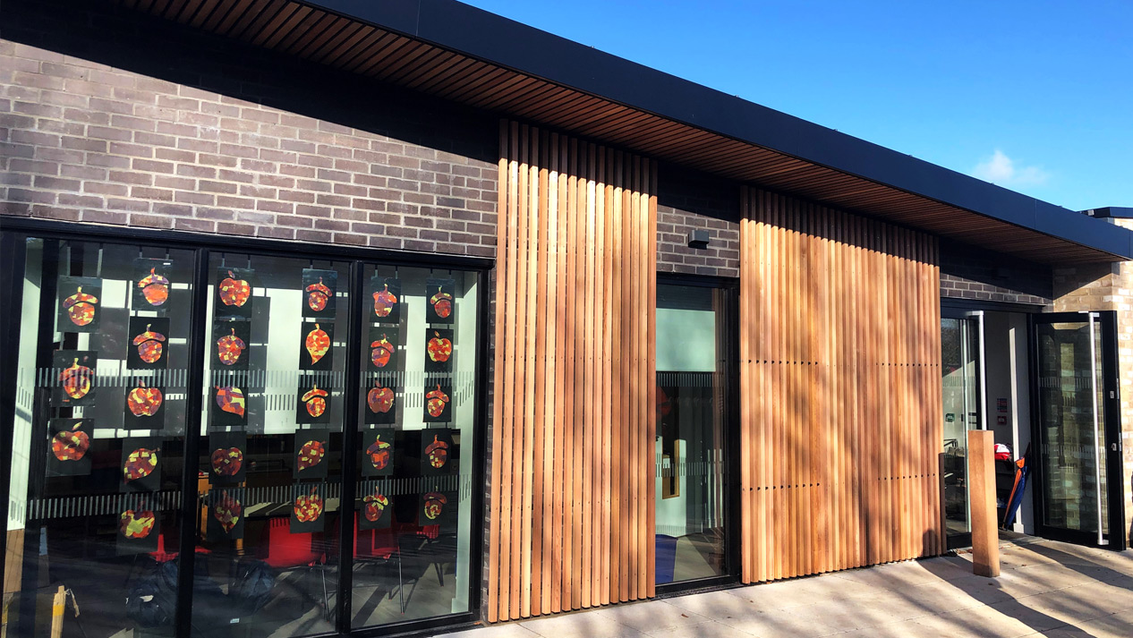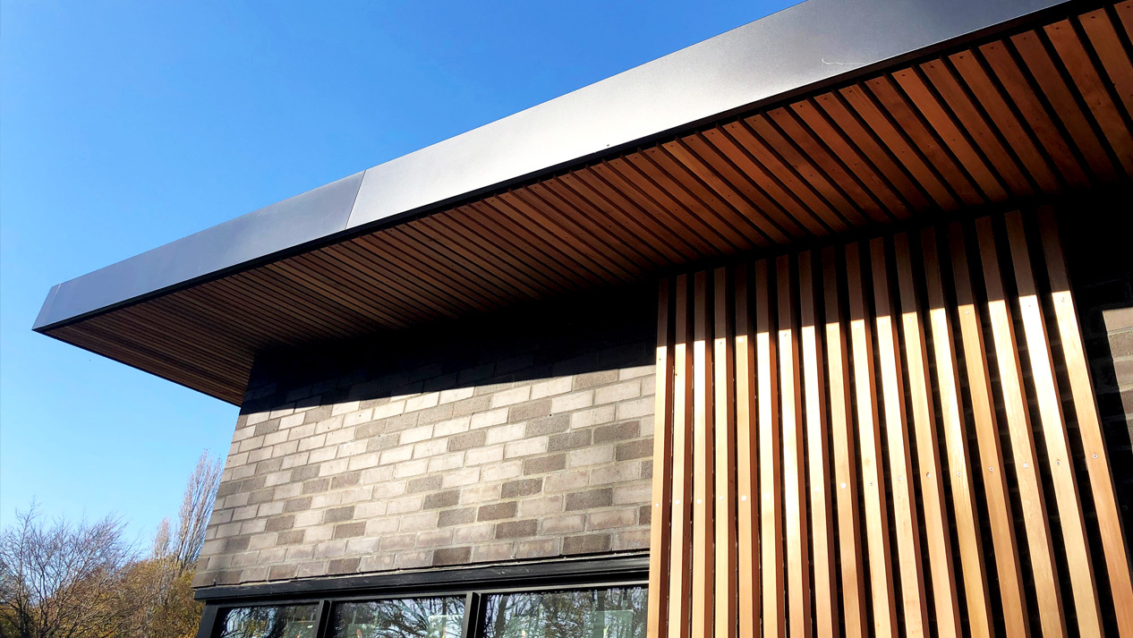Brief
A decision to expand the school’s age range to include year 5 and 6 pupils meant additional teaching space was required.
These additional classbases were needed to provide accommodation for the extended age range, increasing the school’s capacity from 150 to 210 places. We were also asked to create a masterplan for a total of 315 places.
Key Info
Location:
Barrow, Bury St Edmunds, Suffolk
Project Type:
New Build
Client:
Suffolk County Council – Children and
Young People (CYP)
End User:
Barrow CEVC Primary School
Project Completion:
October 2020
Project Value:
£794,000
Contractor:
Brooks & Woods Ltd
Contract Type:
JCT Standard
Disciplines:
Architecture, Electrical Engineering, Estates, Interior Architecture, Landscape Architecture, Mechanical Engineering, Quantity Surveying, Structural Engineering
Imagery
Scope
Despite the challenges of COVID-19, we worked collaboratively to build a new block which holds 2 modern classrooms, a group room, and toilet facilities.
Construction was put on hold following the Government’s lockdown announcement but our team worked hard to accelerate the programme and ensure the school’s deadline was still met.
The new building complements the listed building on site (through material and colour choices), whilst introducing contemporary construction in the form of a butterfly roof to create its own identity. Large overhangs provide shelter and enhance solar gain. We incorporated a natural ventilation strategy which included tall windows to create bright, airy rooms that enhance the learning environment. A large feature corner window connects the building to the rest of the site.
By using the full functionality of our 3D modelling software, we developed a co-ordinated BIM model to run clash detection simulations at the design stage, thereby reducing clashes and queries on-site.


Testimonial
“Our thanks go to everyone involved in the project during this difficult time; the professionalism and resilience from all concerned has been second to none.”
Helen Ashe, Headteacher, Barrow CEVC Primary School
Result
Our carefully considered masterplan easily enables future expansion to accommodate growth and educational demands.
The design surpassed expectations of a school building and has a high-quality finish featuring exceptional attention to detail.
