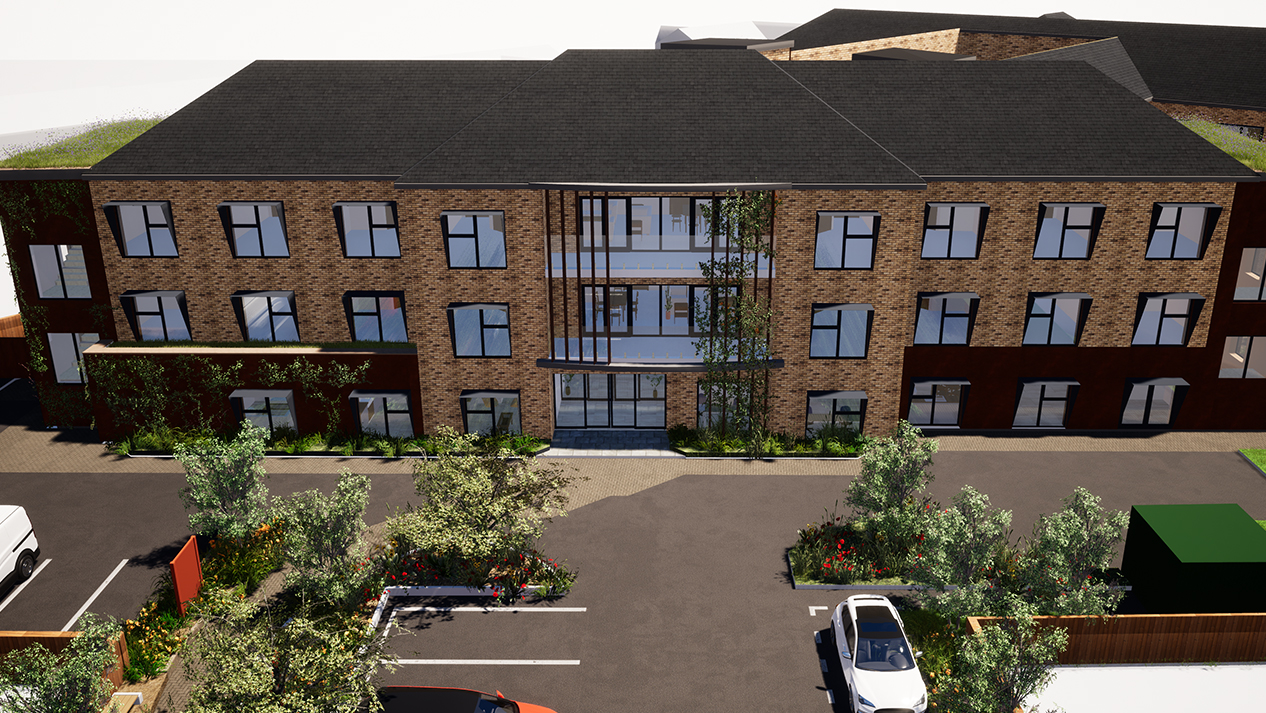April 12, 2021
Central Bedfordshire Council are setting the standard for innovative care homes of the future

Central Bedfordshire Council (CBC) are working on their first Care Home build project in nearly 50 years. The Hockliffe Road Care Home will sit in the centre of Leighton Buzzard, on the site of a recently demolished Magistrates Court and Police Centre.
Building Information Modelling (BIM) is at the heart of the digital transformation across the UK and worldwide built environment. For the construction industry, it provides a critical opportunity to improve performance significantly and stimulate more innovative ways of delivery and operation.
The proposal, designed by Concertus Design and Property Consultants and CBC, will provide a new 63 Bed Care Home facility along with a community hub for use by both the residents and the local community. Although the site is a complex shape, an extensive landscaped area will be provided, which will wrap around the whole building. This will encourage residents to engage and have access to garden areas, which will support the residents’ health and wellbeing needs. The extensive detail using Building Information Modelling (BIM) shows that the focus has been made on opportunities to develop an ‘Outside/Inside’ strategy. This is where external spaces become an extension of the internal spaces, alongside bringing external features inside, through elements such as planting and materials. Included in the design are terraces and balconies on the upper two levels. The design looks to create a feeling of home while balancing the needs of the residents.
Darren Fellowes, Associate Director from Concertus, said: “It has been fantastic to work with our partners in Central Bedfordshire Council to design the new Hockliffe Road Care Home. We are very excited to be entering the next stage, to select a contractor to work with the team to deliver this prestigious project”.
The building will be Passivhaus certified, one of the earliest in the UK and the first for Central Bedfordshire. Passive design focuses on the use of thicker walls, reduced air-leakage and other techniques to reduce heat demand. This new building could act as a benchmark for government-commissioned projects going forward. CBC has also used a combination of air source heat pumps, ground source heat pumps and solar thermal systems for all the heating and hot water requirements of the building.
Take a look at the Marigold House Residential Care Home & Community Space External Flythrough below.