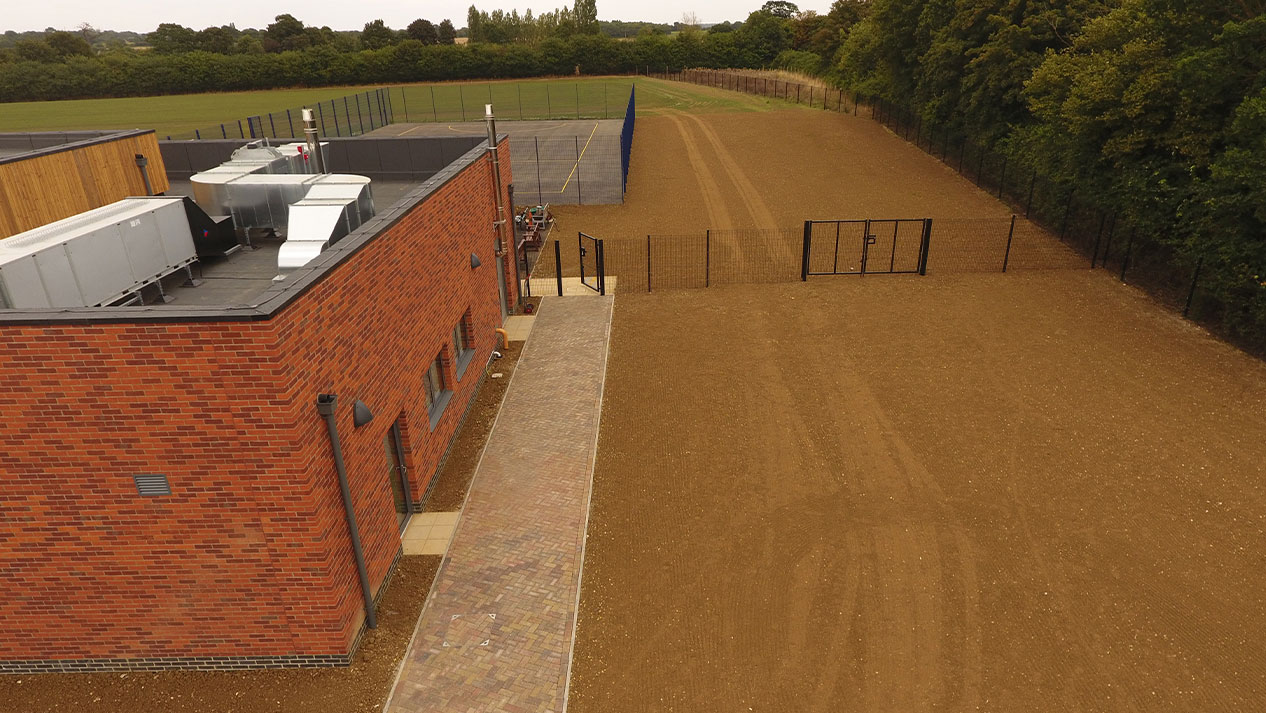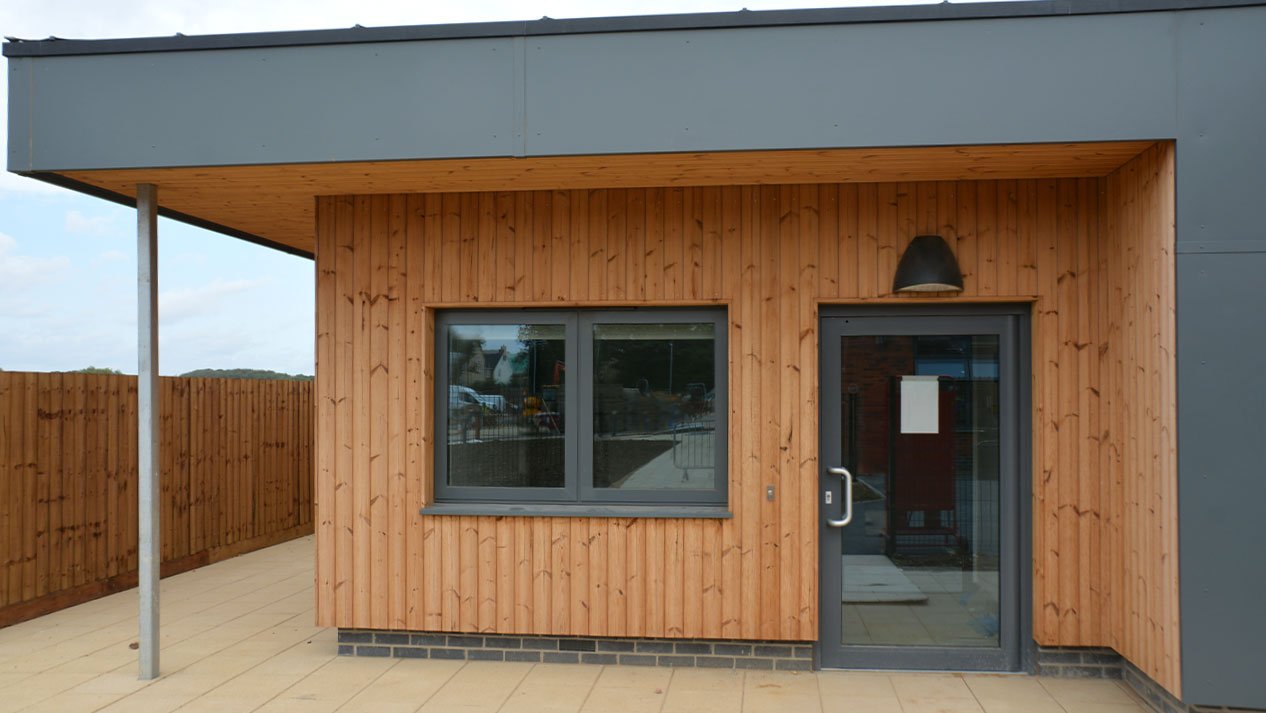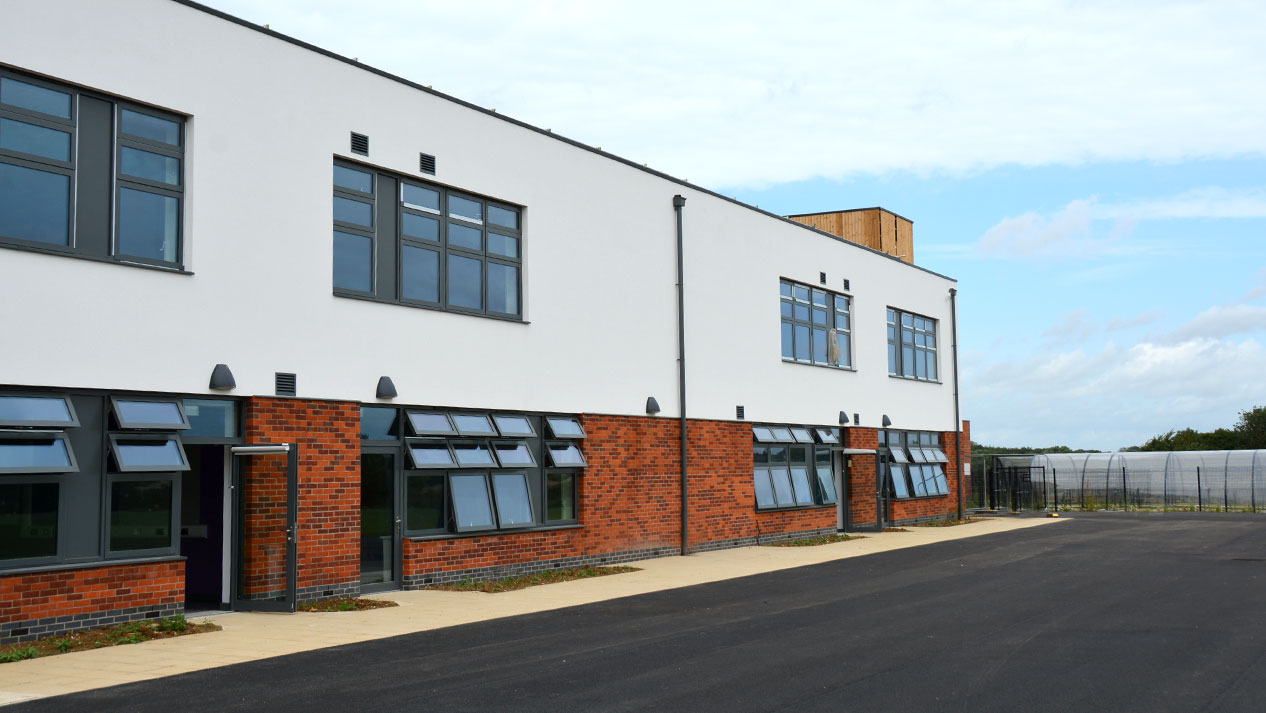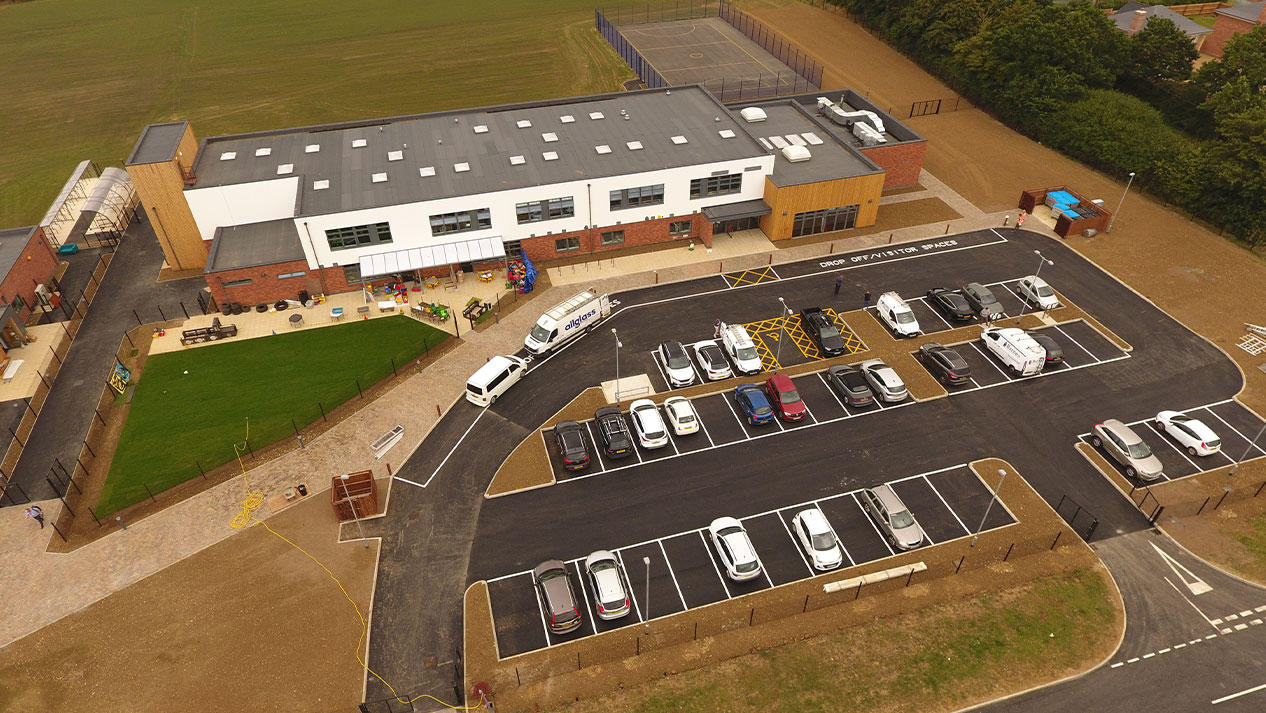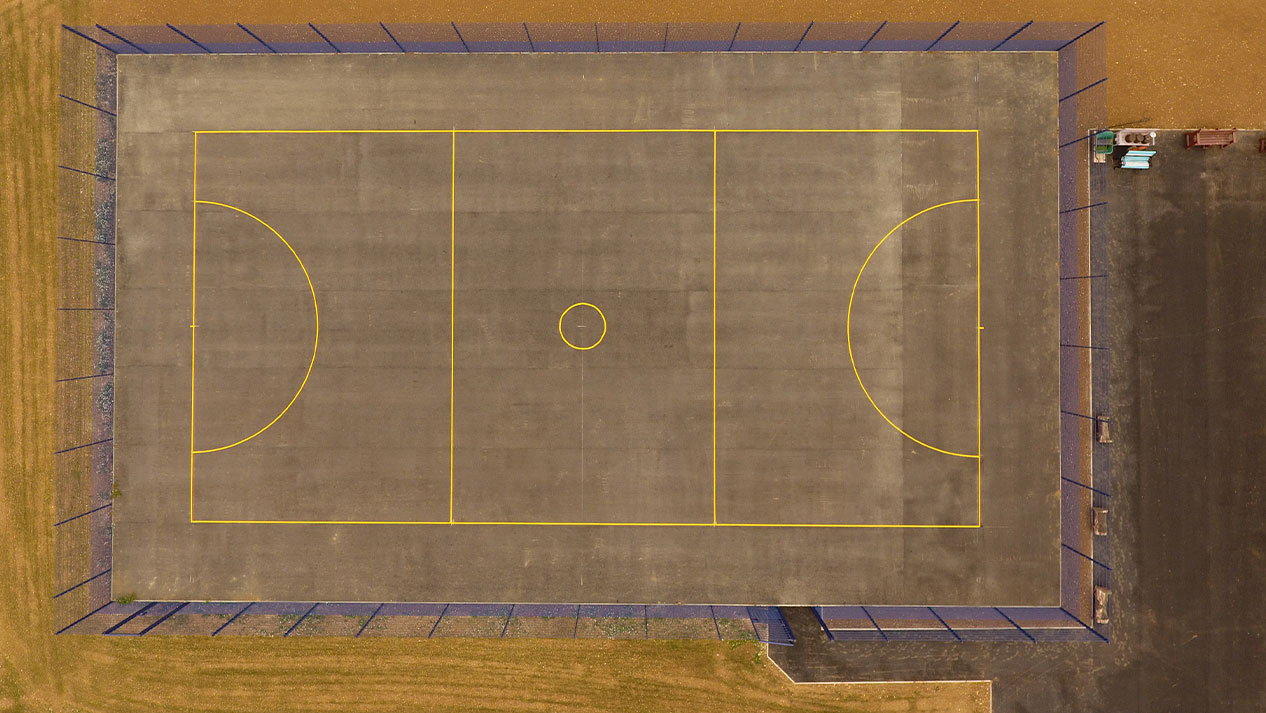Brief
Thurston Church of England Primary Academy required a larger site to cater for the new housing developments in the local area.
The existing site was unsuitable for expansion and a decision was therefore made to relocate and expand to facilitate the additional pupils (Early Years and Secondary). The school will initially accommodate 420 students, plus a 30-place pre-school, with room for future expansion to a total of 630 students in the main school building and 60 places in the pre-school.
Key Info
Location:
Thurston, Suffolk
Type:
New Build
Contract Type:
Traditional
Client:
Suffolk County Council Children
and Young People (CYP)
End User:
Thurston Church of England Primary Academy
Project Value:
£7.6 million
Contractor:
Barnes Construction
Disciplines:
Architecture, Building Services Design, Estates + Development Management, Interior Architecture, Landscape Architecture, Project Management, Quantity Surveying + Cost Consultancy, Structural + Civil Engineering
Imagery
Scope
Our multi-disciplined team were asked to project manage and cost manage both buildings.
Two school sites were offered as potential new locations for the school. Feasibility studies were carried out at both sites to determine their suitability. We then produced a detailed report which was presented to the school, Trust and Diocese. Following this presentation, we were commissioned to design and implement the necessary school development.
We worked collaboratively to ensure design procurement met the client’s needs and redesigned the internal layout to utilise the available space fully. Natural ventilation was incorporated into the design where possible to save costs and reduce the school’s impact on the environment (linking to Suffolk County Council’s green credentials). To ensure the client’s budget was met, we simplified the roof structure and reduced the total height of the building. This allowed our Structural Engineers to create a steel frame which satisfied the required checks as well as reducing the steel tonnage, and therefore cost. Further savings were identified within the bills of quantities.
The design was modelled in 3D to allow for a successful coordination of all design elements. Solibri Model Checker was used to run automated collision detection on each discipline’s model at fixed points in time. The findings were then discussed in design team meetings and any issues were addressed to ensure clashes were eliminated. Reports were generated as part of this process to provide visual confirmation to all of the parties involved. Designing a model to BIM Level 2, which was used by our QS team and contractor, provided the client with a more defined cost certainty.
Our Landscape team worked with the client and stakeholder to develop the site masterplan to reflect the school’s ethos. This included a Forest School area, amphitheatre and mounds for a variety of play options and habitats. Following negotiation with Suffolk County Council Planners, cycle provision has been incorporated into the design and space allocated for future expansion.
Consultation evenings with parents and meetings with the Governors, Planning and Parish Council were organised by us to help the project run smoothly. Letter drops were also arranged to keep the local community informed throughout the project.
Testimonial
“It has been extremely exciting to work closely with the infrastructure team, Suffolk County Council and Concertus Design and Property Consultants, who have been fantastic at guiding us step by step in order to reach this point on the Thurston C of E Primary Academy relocation and expansion.”
Kathy Lambert and John Bayes, Co-Head Teachers, Thurston CEVC Primary Academy
“We are thrilled to once again be working with Suffolk County Council and Concertus on another new school to meet the needs of the local communities in mid-Suffolk.”
Mark Bailey, Director, Barnes Construction
Result
The school was completed in summer 2021 providing a modern, innovative and exciting new school for the community.
Processes developed and implemented on this project for client engagement and BIM/clash detection are now being used on many other projects due to their success in saving time, money and providing truly integrated outputs.
